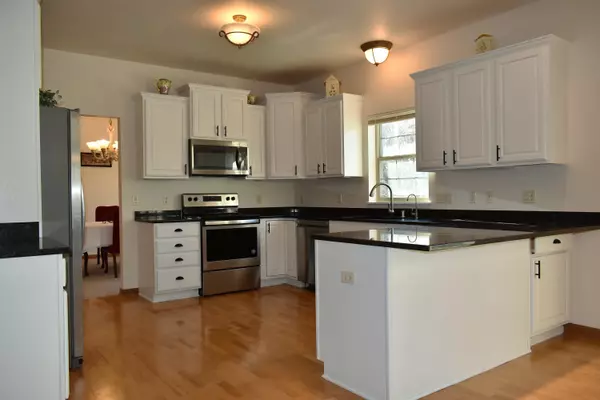Bought with Realty Executives Integrity~Brookfield
For more information regarding the value of a property, please contact us for a free consultation.
W234N7953 Mallard Ct Sussex, WI 53089
Want to know what your home might be worth? Contact us for a FREE valuation!

Our team is ready to help you sell your home for the highest possible price ASAP
Key Details
Sold Price $500,000
Property Type Single Family Home
Listing Status Sold
Purchase Type For Sale
Square Footage 3,720 sqft
Price per Sqft $134
Subdivision Coldwater Creek
MLS Listing ID 1720884
Sold Date 01/12/21
Style 2 Story
Bedrooms 4
Full Baths 3
Half Baths 1
HOA Fees $14/ann
Year Built 2003
Annual Tax Amount $6,203
Tax Year 2019
Lot Size 0.390 Acres
Acres 0.39
Lot Dimensions 59x173x145x181 TBV
Property Description
Offered by the original owner and generously packed with amenities, this 4 bed, 3.5 bath modern colonial is ready for a new owner! Space abounds in the large family room w/gas fireplace & soaring ceiling to exposed loft. A welcoming foyer showcases oak hardwoods flowing into an updated kitchen boasting granite counters, stainless steel appliances, & sunny dinette w/patio walkout. Relax in the quaint living room or gather in the dining room. Large owner's suite boasts a walk-in closet & private bath w/jetted tub & sharp new tiled shower. Finished basement vaunts a rec room w/wet bar for hanging out, uber cool theater room w/stadium seating to catch a movie, as well as a full bath & bonus room. Situated in popular Coldwater Creek & sought after Hamilton School district, this is a must see!
Location
State WI
County Waukesha
Zoning Residential
Rooms
Basement Finished, Full, Sump Pump
Interior
Interior Features Cable TV Available, Gas Fireplace, High Speed Internet Available, Vaulted Ceiling, Walk-in Closet, Wet Bar, Wood or Sim. Wood Floors
Heating Natural Gas
Cooling Central Air, Forced Air
Flooring Unknown
Appliance Dishwasher, Dryer, Microwave, Other, Oven/Range, Refrigerator, Washer, Water Softener-owned
Exterior
Exterior Feature Fiber Cement
Garage Electric Door Opener
Garage Spaces 2.5
Building
Architectural Style Colonial, Contemporary
Schools
Middle Schools Templeton
High Schools Hamilton
School District Hamilton
Read Less

Copyright 2024 Multiple Listing Service, Inc. - All Rights Reserved
GET MORE INFORMATION





