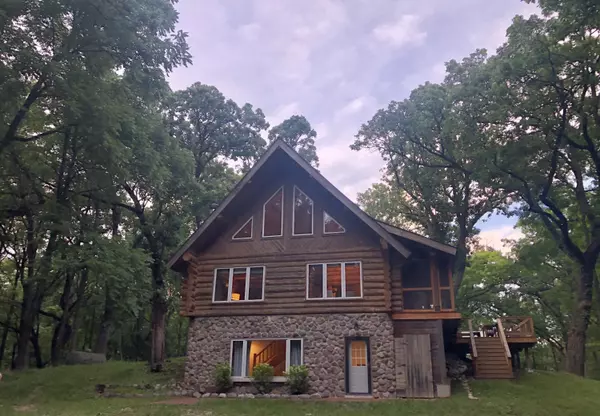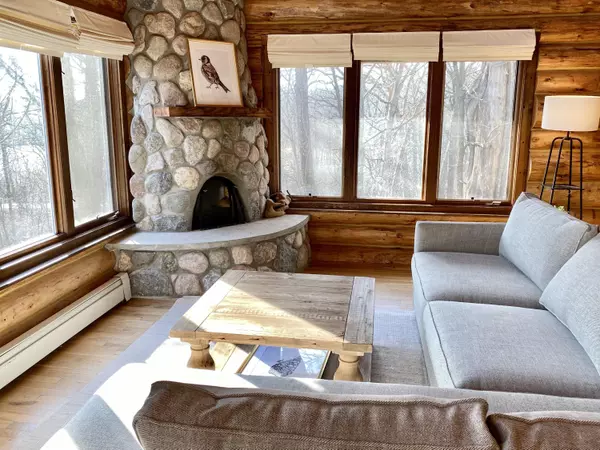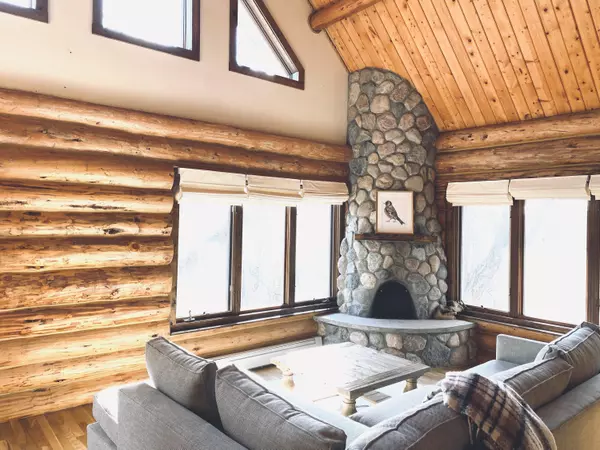Bought with Shorewest Realtors, Inc.
For more information regarding the value of a property, please contact us for a free consultation.
2501 Back Rd Lyons, WI 53105
Want to know what your home might be worth? Contact us for a FREE valuation!

Our team is ready to help you sell your home for the highest possible price ASAP
Key Details
Sold Price $528,725
Property Type Single Family Home
Listing Status Sold
Purchase Type For Sale
Square Footage 2,124 sqft
Price per Sqft $248
MLS Listing ID 1723415
Sold Date 02/12/21
Style 2 Story,Exposed Basement
Bedrooms 3
Full Baths 3
Year Built 1993
Annual Tax Amount $4,259
Tax Year 2020
Lot Size 6.100 Acres
Acres 6.1
Property Description
Beautifully redone FURNISHED cabin 8 min to downtown Lake Geneva and boat launch. Use year round! Feel like you are up north but enjoy so much convenience. 3 min to White River Park (cross country ski, hike, kayak) 4 min to Grand Geneva golf and ski hill. Location and land can't be beat. On 6.2 ac, privacy abounds with rolling hills and towering Oaks. Totally turnkey. Granite & 5 burner range. RH couches, RH marble dining table, memory foam beds, linens, new gas grill, Blu-ray player, 72' TV. Outdoor furniture, foosball and all kitchen supplies. New 10k hot tub. Renos include wood 1st floor ceiling, paint, light fixtures, front door & bathroom. 15k on clearing of land. Over 65k invested since purchase. Massive 3 car garage fits 22+ft. boat. Low taxes. Ready for the fun stuff!
Location
State WI
County Walworth
Zoning Residential
Rooms
Basement 8+ Ceiling, Block, Finished, Full, Full Size Windows, Shower, Walk Out/Outer Door
Interior
Interior Features Natural Fireplace, Pantry, Security System, Vaulted Ceiling(s), Walk-In Closet(s), Wood or Sim. Wood Floors
Heating Propane Gas
Cooling Radiant
Flooring Unknown
Appliance Dishwasher, Disposal, Dryer, Oven/Range, Refrigerator, Washer, Water Softener Owned
Exterior
Exterior Feature Log, Stone
Garage Electric Door Opener
Garage Spaces 3.0
Accessibility Bedroom on Main Level, Full Bath on Main Level, Laundry on Main Level, Level Drive, Open Floor Plan
Building
Lot Description Rural, Wooded
Architectural Style Log Home
Schools
Middle Schools Lake Geneva
High Schools Badger
School District Lake Geneva J1
Read Less

Copyright 2024 Multiple Listing Service, Inc. - All Rights Reserved
GET MORE INFORMATION





