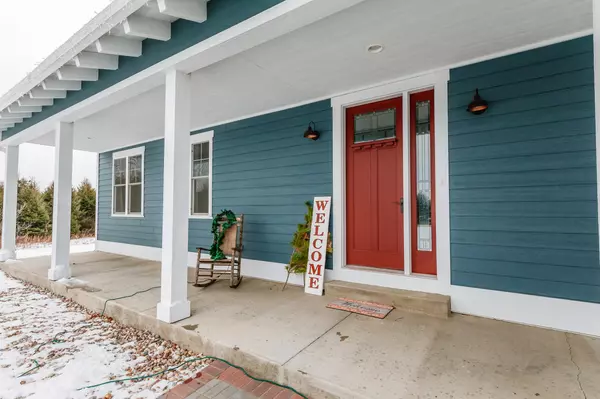Bought with RE/MAX Lakeside-North
For more information regarding the value of a property, please contact us for a free consultation.
W287N8879 Center Oak Rd Merton, WI 53029
Want to know what your home might be worth? Contact us for a FREE valuation!

Our team is ready to help you sell your home for the highest possible price ASAP
Key Details
Sold Price $700,000
Property Type Single Family Home
Listing Status Sold
Purchase Type For Sale
Square Footage 5,000 sqft
Price per Sqft $140
Subdivision Whitetail Hills
MLS Listing ID 1720359
Sold Date 03/24/21
Style 2 Story
Bedrooms 4
Full Baths 4
HOA Fees $43/ann
Year Built 2017
Annual Tax Amount $5,245
Tax Year 2020
Lot Size 1.580 Acres
Acres 1.58
Property Description
Rare opportunity to own a home just 3 years new! Gorgeous farmhouse style inspired home with open concept! Soaring ceilings and tons of windows providing ample natural light and inviting the outdoors in. Huge lot surrounded by 300 acres of Camp Whitcomb/Mason and a 10 acres of outlet just beside gives you the feeling of so much more! Friendly & private neighborhood park just behind. A grand master suite will suit you perfectly! Maximize your enjoyment and entertainment with the finished lower level offering full sized windows, a second kitchen, rec space, full bath and movie room. Additional highlights are a private office, high end Frigidaire Professional fridge/freezer, Thermador oven/stove, Jack & Jill BRs, separate access to basement from garage & a large laundry/mud room w/cubbies.
Location
State WI
County Waukesha
Zoning Res
Rooms
Basement Finished, Full, Full Size Windows, Poured Concrete, Sump Pump, Walk Out/Outer Door
Interior
Interior Features Cable TV Available, High Speed Internet, Pantry, Vaulted Ceiling(s), Walk-In Closet(s), Wood or Sim. Wood Floors
Heating Natural Gas
Cooling Central Air, Forced Air
Flooring No
Appliance Dishwasher, Disposal, Dryer, Microwave, Oven/Range, Refrigerator, Washer, Water Softener Rented
Exterior
Exterior Feature Other
Garage Electric Door Opener
Garage Spaces 3.5
Accessibility Bedroom on Main Level, Full Bath on Main Level, Laundry on Main Level
Building
Lot Description Rural
Architectural Style Colonial, Contemporary, Farm House
Schools
Elementary Schools North Lake
High Schools Arrowhead
School District Arrowhead Uhs
Read Less

Copyright 2024 Multiple Listing Service, Inc. - All Rights Reserved
GET MORE INFORMATION





