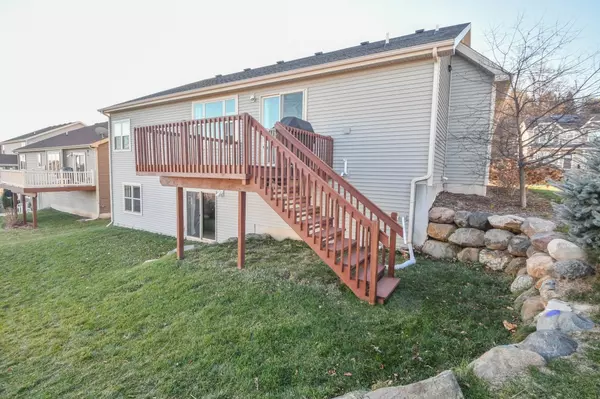Bought with NON MLS
For more information regarding the value of a property, please contact us for a free consultation.
4419 Misty Valley Dr Middleton, WI 53562
Want to know what your home might be worth? Contact us for a FREE valuation!

Our team is ready to help you sell your home for the highest possible price ASAP
Key Details
Sold Price $490,000
Property Type Single Family Home
Listing Status Sold
Purchase Type For Sale
Square Footage 2,764 sqft
Price per Sqft $177
Subdivision Middleton Ridge
MLS Listing ID 1723116
Sold Date 04/02/21
Style 1 Story,Exposed Basement
Bedrooms 3
Full Baths 3
Year Built 2015
Annual Tax Amount $7,797
Tax Year 2020
Lot Size 8,276 Sqft
Acres 0.19
Property Description
Why wait for New? Great neighborhood vista views. Stylish open concept with kitchen, dining and living areas lends itself to gatherings. Gourmet kitchen offers gas stove, stainless steel appliances and expansive granite counters. Formal dining that can be used as a remote learning/working quarters. Wood floors, white woodwork and granite counters accentuate modern. En-suite with dual vanities, walk-in tiled shower and spacious closet. Walk-out LL offers expansive family room, wet bar, full bath and bonus room that would also make a great guest suite. Unfinished areas surprise with substantial storage and artist/craft room. Insulated extra deep garage. Walking community to Misty Valley and Graber Pond Trails.
Location
State WI
County Dane
Zoning RES
Rooms
Basement 8+ Ceiling, Finished, Full, Full Size Windows, Poured Concrete, Shower, Sump Pump, Walk Out/Outer Door
Interior
Interior Features Cable TV Available, Gas Fireplace, High Speed Internet Available, Intercom/Music, Kitchen Island, Split Bedrooms, Walk-in Closet, Wet Bar, Wood or Sim. Wood Floors
Heating Natural Gas
Cooling Central Air, Forced Air
Flooring No
Appliance Dishwasher, Disposal, Dryer, Microwave, Oven/Range, Refrigerator, Washer
Exterior
Exterior Feature Low Maintenance Trim, Vinyl
Garage Electric Door Opener
Garage Spaces 2.8
Accessibility Bedroom on Main Level, Full Bath on Main Level, Laundry on Main Level, Open Floor Plan
Building
Lot Description Sidewalk
Architectural Style Ranch
Schools
Elementary Schools Northside
Middle Schools Kromrey
High Schools Middleton
School District Middleton-Cross Plains Area
Read Less

Copyright 2024 Multiple Listing Service, Inc. - All Rights Reserved
GET MORE INFORMATION





