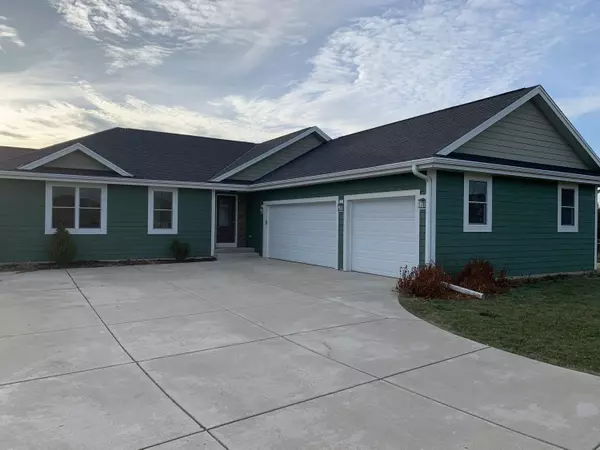Bought with RE/MAX Realty Pros~Hales Corners
For more information regarding the value of a property, please contact us for a free consultation.
W227N4139 Bridge Ct Pewaukee, WI 53072
Want to know what your home might be worth? Contact us for a FREE valuation!

Our team is ready to help you sell your home for the highest possible price ASAP
Key Details
Sold Price $495,000
Property Type Single Family Home
Listing Status Sold
Purchase Type For Sale
Square Footage 3,362 sqft
Price per Sqft $147
Subdivision Sunder Creek
MLS Listing ID 1720570
Sold Date 04/15/21
Style 1 Story
Bedrooms 4
Full Baths 3
HOA Fees $20/ann
Year Built 2011
Annual Tax Amount $5,442
Tax Year 2019
Lot Size 0.500 Acres
Acres 0.5
Property Description
Welcome home to your custom built 4 bed, 3 bath ranch home nestled on quaint cul-de-sac. Bring all of your culinary skills and enjoy hosting holidays with ease. Double oven, walk-in pantry and ample counter space. Prepare to relax in your spa like primary bedroom. Large walk-in closet with built ins and extraordinary walk in shower. Home beams with natural sun light. Maple wood throughout! Dual zone heating with variable speed furnace and air conditioning. LP Smart siding and heated 3 car garage!! Hurry and schedule your showing today!
Location
State WI
County Waukesha
Zoning RES
Rooms
Basement Finished, Full, Full Size Windows, Poured Concrete, Sump Pump
Interior
Interior Features Vaulted Ceiling(s), Walk-In Closet(s)
Heating Natural Gas
Cooling Central Air, Forced Air
Flooring No
Appliance Dishwasher, Disposal, Dryer, Microwave, Oven/Range, Refrigerator, Washer, Water Softener Owned
Exterior
Exterior Feature Other
Garage Heated
Garage Spaces 3.0
Accessibility Bedroom on Main Level, Full Bath on Main Level, Level Drive, Open Floor Plan, Ramped or Level Entrance, Roll in Shower
Building
Architectural Style Ranch
Schools
Elementary Schools Horizon School
Middle Schools Asa Clark
High Schools Pewaukee
School District Pewaukee
Read Less

Copyright 2024 Multiple Listing Service, Inc. - All Rights Reserved
GET MORE INFORMATION





