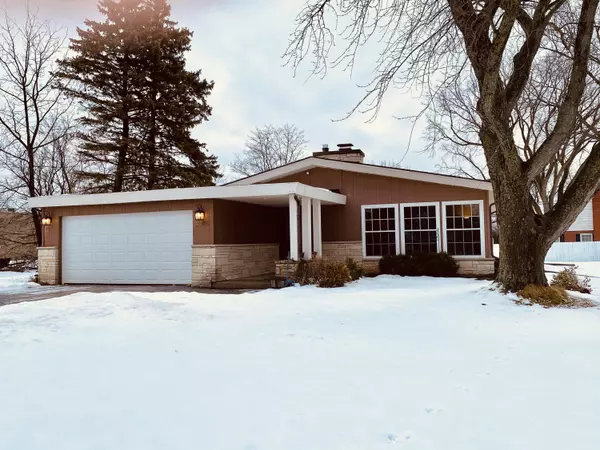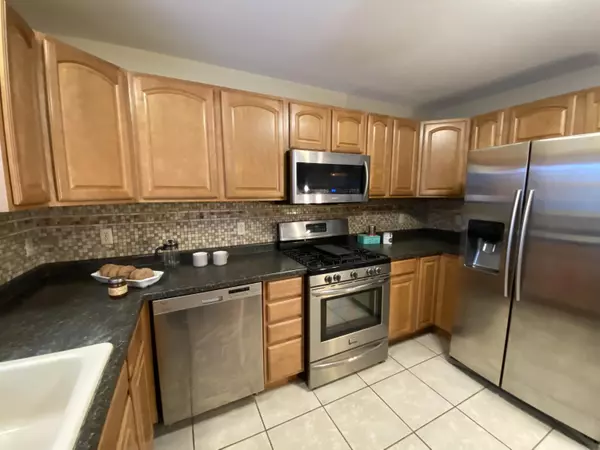Bought with Redfin Corporation
For more information regarding the value of a property, please contact us for a free consultation.
2140 Cloverhill Rd Elm Grove, WI 53122
Want to know what your home might be worth? Contact us for a FREE valuation!

Our team is ready to help you sell your home for the highest possible price ASAP
Key Details
Sold Price $308,000
Property Type Single Family Home
Listing Status Sold
Purchase Type For Sale
Square Footage 1,513 sqft
Price per Sqft $203
Subdivision Fredrick Manor
MLS Listing ID 1724224
Sold Date 03/15/21
Style 1 Story
Bedrooms 3
Full Baths 1
Year Built 1956
Annual Tax Amount $5,606
Tax Year 2020
Lot Size 0.670 Acres
Acres 0.67
Lot Dimensions 130x180x211x167 nvbs
Property Description
Elm Grove MID-CENTURY Ranch Wows with DRAMATIC Lannon Stone Natural Fireplace that is the Highlight of the OPEN Living/Dining Space featuring a Vaulted Ceilings, Hardwood Floors, Slate Foyer & WALLS of Windows overlooking a Beautiful Yard! UPDATED Kitchen has SS Appliances, MAPLE CABINETS, CT Backsplash, CT Flooring, Breakfast Bar + Dinette +POTENTIAL to Open to the Great RM! All 3 SPACIOUS BRs are Freshly Painted & have HWFs. 2021 Painted White Woodwork too! Seller just completed approx $40,000 in basement repairs with Transferable Warranty in 2020! Plus Brand New Boiler 2021! Newer Roof, Energy Efficient Low E Windows, 200 Amp Electric, Added Insulation, Newer Driveway, Exterior Doors and More.
Location
State WI
County Waukesha
Zoning Res
Rooms
Basement Block, Full, Full Size Windows, Stubbed for Bathroom, Sump Pump
Interior
Interior Features Cable TV Available, Natural Fireplace, Vaulted Ceiling, Wood or Sim. Wood Floors
Heating Natural Gas
Cooling Radiant
Flooring No
Appliance Dryer, Oven/Range, Refrigerator, Washer, Water Softener-owned, Window A/C
Exterior
Exterior Feature Stone, Wood
Garage Electric Door Opener
Garage Spaces 2.5
Accessibility Bedroom on Main Level, Full Bath on Main Level, Level Drive
Building
Lot Description Corner
Architectural Style Ranch
Schools
Elementary Schools Tonawanda
Middle Schools Pilgrim Park
High Schools Brookfield East
School District Elmbrook
Read Less

Copyright 2024 Multiple Listing Service, Inc. - All Rights Reserved
GET MORE INFORMATION





