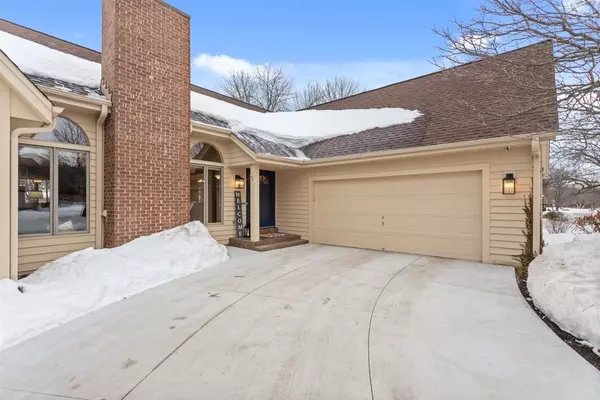Bought with Keller Williams Realty-Milwaukee Southwest
For more information regarding the value of a property, please contact us for a free consultation.
N52W14361 Thornhill Dr Menomonee Falls, WI 53051
Want to know what your home might be worth? Contact us for a FREE valuation!

Our team is ready to help you sell your home for the highest possible price ASAP
Key Details
Sold Price $440,000
Property Type Single Family Home
Listing Status Sold
Purchase Type For Sale
Square Footage 3,157 sqft
Price per Sqft $139
Subdivision Aberdeen
MLS Listing ID 1728628
Sold Date 05/14/21
Style 1 Story
Bedrooms 3
Full Baths 2
Half Baths 1
Year Built 1991
Annual Tax Amount $5,004
Tax Year 2020
Lot Size 0.280 Acres
Acres 0.28
Property Description
Stunning open-concept cedar ranch, Aberdeen Subd! Beautiful brick FP! Much natural light! Vaulted ceilings in main floor living areas & KIT. Separate DR w/built in cabs! Updated KIT w/SS appliances, quartz counters, skylight! Coffee station, breakfast bar, office area & sunny dinette w/2nd living area potential! Access back yard from KIT; lg composite deck, fully fenced yard! Private subd pool. MBR w/vaulted ceiling, '20 MBA w/lg walk-in custom closet, jetted tub, CT, concrete counters! Split BR layout, 2 addtl BRs & full BA. Main flr laundry! Open stairs to lg finished LL rec rm, .5 BA, office space, wet bar, pool table! Lg storage/workshop area! Extra deep 2.5 car GA. Concrete drive '20, exter paint '19, new main carpet '15, smart thermo, roof '07, many newer windows '09! Home warranty!
Location
State WI
County Waukesha
Zoning RES
Rooms
Basement Block, Finished, Full, Partially Finished, Radon Mitigation, Sump Pump
Interior
Interior Features Cable TV Available, High Speed Internet, Natural Fireplace, Pantry, Skylight, Split Bedrooms, Vaulted Ceiling(s), Walk-In Closet(s), Wet Bar, Wood or Sim. Wood Floors
Heating Natural Gas
Cooling Central Air, Forced Air
Flooring Unknown
Appliance Dishwasher, Disposal, Dryer, Other, Oven/Range, Refrigerator, Washer, Water Softener Owned
Exterior
Exterior Feature Brick, Wood
Garage Electric Door Opener
Garage Spaces 2.5
Accessibility Bedroom on Main Level, Full Bath on Main Level, Laundry on Main Level, Open Floor Plan, Stall Shower
Building
Lot Description Fenced Yard
Architectural Style Ranch
Schools
Middle Schools North
High Schools Menomonee Falls
School District Menomonee Falls
Read Less

Copyright 2024 Multiple Listing Service, Inc. - All Rights Reserved
GET MORE INFORMATION





