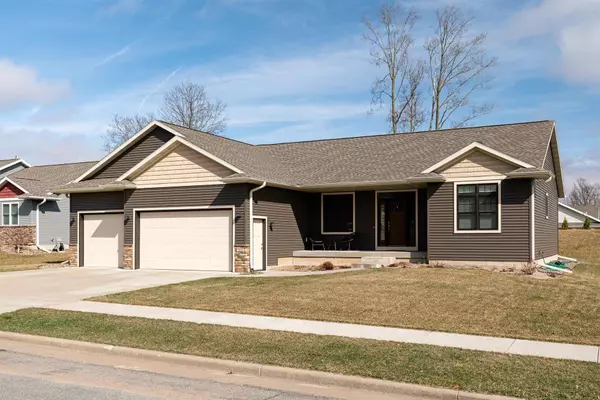Bought with RE/MAX Results
For more information regarding the value of a property, please contact us for a free consultation.
709 Deerwood St Holmen, WI 54636
Want to know what your home might be worth? Contact us for a FREE valuation!

Our team is ready to help you sell your home for the highest possible price ASAP
Key Details
Sold Price $381,900
Property Type Single Family Home
Listing Status Sold
Purchase Type For Sale
Square Footage 2,650 sqft
Price per Sqft $144
Subdivision Deerwood Estates
MLS Listing ID 1732692
Sold Date 05/26/21
Style 1 Story
Bedrooms 4
Full Baths 2
Year Built 2016
Annual Tax Amount $2,482
Tax Year 2020
Lot Size 10,890 Sqft
Acres 0.25
Property Description
Stunning open concept Mark Smith home in coveted Deerwood Estates neighborhood! This 4 bedroom 2 bath home features a split bedroom design w/ master suite & 2 bedrooms on main level. Master suite has nice walk in closet & gorgeous bath w/ walk in tiled shower! Amazing kitchen w/ quartz countertops, white cabinetry, & dining room to entertain. Custom trim package throughout is eye catching & brings elegance to every room! Enjoy the large lower level living room, a large 4th bedroom w/ reading bench & two closets. The basement is plumbed for a 3rd full bath plus two large storage rooms! A nice 3 Car garage w/ bonus storage, backyard deck area and all within a minute of the paved walking trail to Deerwood park, Viking Elementary and miles of nature trails & aquatic center.
Location
State WI
County La Crosse
Zoning Residential
Rooms
Basement 8+ Ceiling, Full, Full Size Windows, Partial Finished, Poured Concrete, Stubbed for Bathroom, Sump Pump
Interior
Interior Features Cable TV Available, High Speed Internet Available, Split Bedrooms, Vaulted Ceiling, Walk-in Closet, Wood or Sim. Wood Floors
Heating Natural Gas
Cooling Central Air, Forced Air
Flooring No
Appliance Dishwasher, Microwave, Oven/Range, Refrigerator, Water Softener-owned
Exterior
Exterior Feature Stone, Vinyl
Garage Electric Door Opener
Garage Spaces 3.0
Building
Lot Description Sidewalk
Architectural Style Ranch
Schools
Middle Schools Holmen
High Schools Holmen
School District Holmen
Read Less

Copyright 2024 Multiple Listing Service, Inc. - All Rights Reserved
GET MORE INFORMATION





