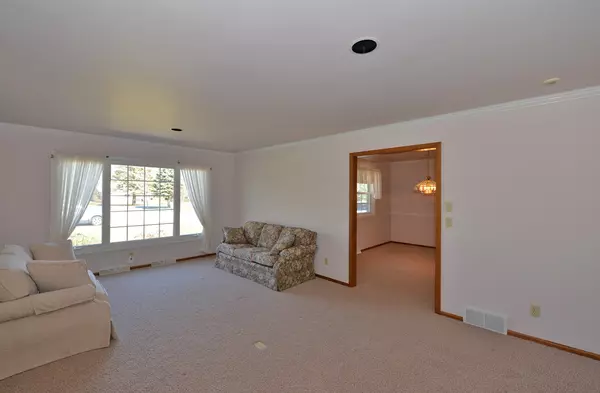Bought with Shorewest Realtors, Inc.
For more information regarding the value of a property, please contact us for a free consultation.
4621 Phoebe Ln Mount Pleasant, WI 53405
Want to know what your home might be worth? Contact us for a FREE valuation!

Our team is ready to help you sell your home for the highest possible price ASAP
Key Details
Sold Price $332,000
Property Type Single Family Home
Listing Status Sold
Purchase Type For Sale
Square Footage 2,627 sqft
Price per Sqft $126
Subdivision Pleasant Valley Estates
MLS Listing ID 1733177
Sold Date 05/20/21
Style 1 Story
Bedrooms 3
Full Baths 3
Half Baths 1
Year Built 1974
Annual Tax Amount $4,062
Tax Year 2020
Lot Size 0.370 Acres
Acres 0.37
Lot Dimensions 120x134
Property Description
Beautiful slate floored foyer is your welcome to this amazing ranch home. Living room with crown molding continues into the formal dining room with two built-in china cabinets. Amazing kitchen with an abundance of cabinets graced with gorgeous granite counter tops. Stainless steel appliances and small island for more work space. Family room with fireplace and two sky tubes. Enjoy family and friends frolicking in the in ground pool while overlooking the lush landscaping in the sun room or on the outside deck with hot tub. First floor laundry with toilet for easy access during open pool hours. Spacious bedrooms and full bath down hallway. Finished rec room with pool table and wet bar plus great workshop area and storage in the lower level. Three car attached garage with hot/cold faucet.
Location
State WI
County Racine
Zoning Village
Rooms
Basement Block, Finished, Full, Shower, Sump Pump
Interior
Interior Features Gas Fireplace, Hot Tub, Sauna, Skylight, Wet Bar
Heating Natural Gas
Cooling Central Air, Forced Air
Flooring No
Appliance Dishwasher, Disposal, Dryer, Microwave, Oven/Range, Refrigerator, Washer
Exterior
Exterior Feature Aluminum/Steel, Low Maintenance Trim
Garage Electric Door Opener
Garage Spaces 3.0
Accessibility Bedroom on Main Level, Full Bath on Main Level, Laundry on Main Level
Building
Lot Description Fenced Yard
Architectural Style Ranch
Schools
Elementary Schools Dr Jones
Middle Schools Mitchell
High Schools Case
School District Racine Unified
Read Less

Copyright 2024 Multiple Listing Service, Inc. - All Rights Reserved
GET MORE INFORMATION





