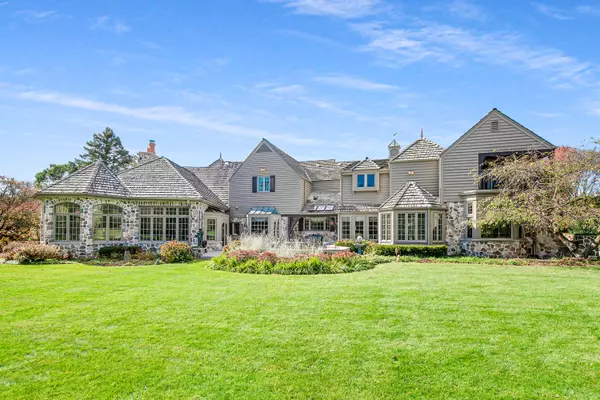Bought with Coldwell Banker Realty
For more information regarding the value of a property, please contact us for a free consultation.
5206 W River Trail Ct Mequon, WI 53092
Want to know what your home might be worth? Contact us for a FREE valuation!

Our team is ready to help you sell your home for the highest possible price ASAP
Key Details
Sold Price $1,400,000
Property Type Single Family Home
Listing Status Sold
Purchase Type For Sale
Square Footage 7,677 sqft
Price per Sqft $182
Subdivision River Trail Estates
MLS Listing ID 1734406
Sold Date 06/14/21
Style 2 Story
Bedrooms 5
Full Baths 3
Half Baths 3
Year Built 1990
Annual Tax Amount $20,233
Tax Year 2020
Lot Size 1.000 Acres
Acres 1.0
Property Description
Situated on the third hole of the picturesque Ozaukee County Country Club, this impressive River Trail Estates home offers spectacular views and luxury living both indoors and out. The home features over $500k in improvements including a beautifully renovated kitchen, a lavish master en-suite and two custom master closets, a custom library/office and a remodeled lower level with rec room, exercise area and wine cellar. In addition, there is an extensive list of upgraded mechanicals, appliances, lighting, flooring, window treatments, fixtures and more. This home also offers two master suites, a dedicated office and a sunroom that leads out to a massive patio overlooking the fairway. Many options to safely entertain, work, and relax year-round while enjoying the scenic views.
Location
State WI
County Ozaukee
Zoning RES
Rooms
Basement Crawl Space, Full, Partial Finished, Sump Pump
Interior
Interior Features Cable TV Available, Central Vacuum, High Speed Internet Available, Hot Tub, Kitchen Island, Natural Fireplace, Security System, Skylight, Split Bedrooms, Vaulted Ceiling, Walk-in Closet, Wet Bar, Wood or Sim. Wood Floors
Heating Natural Gas
Cooling Central Air, Forced Air, Multiple Units
Flooring No
Appliance Dishwasher, Disposal, Dryer, Microwave, Other, Oven/Range, Refrigerator, Washer, Water Softener-owned
Exterior
Exterior Feature Stone, Wood
Garage Electric Door Opener
Garage Spaces 3.5
Accessibility Bedroom on Main Level, Full Bath on Main Level, Laundry on Main Level, Open Floor Plan
Building
Lot Description Cul-de-sac, On Golf Course
Architectural Style Cape Cod
Schools
Middle Schools Lake Shore
High Schools Homestead
School District Mequon-Thiensville
Read Less

Copyright 2024 Multiple Listing Service, Inc. - All Rights Reserved
GET MORE INFORMATION





