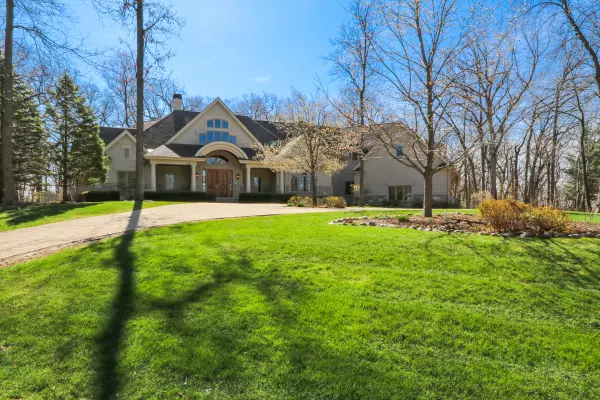Bought with Keefe Real Estate, Inc.
For more information regarding the value of a property, please contact us for a free consultation.
1691 Geneva Club Ct Unit 18-11 Geneva, WI 53147
Want to know what your home might be worth? Contact us for a FREE valuation!

Our team is ready to help you sell your home for the highest possible price ASAP
Key Details
Sold Price $1,280,000
Property Type Condo
Listing Status Sold
Purchase Type For Sale
Square Footage 7,699 sqft
Price per Sqft $166
Subdivision Geneva National
MLS Listing ID 1736531
Sold Date 06/28/21
Style Other
Bedrooms 5
Full Baths 4
Half Baths 1
Condo Fees $350
Year Built 2004
Annual Tax Amount $15,530
Tax Year 2020
Lot Dimensions 1.16ac
Property Description
Stunning, elegant 4-5BD/4.5BR custom residence by Lowell Custom Homes exudes warmth and is perfect for entertaining graciously. Spacious foyer opens to 2-story great room w/fireplace. Steps away, the well-appointed kitchen features 2 Fisher/Paykel DW, commercial-style range, large island w/seating and access to deck, butler's pantry and octagonal morning room. Formal DR easily accommodates 16 for dinner, den has fireplace and access to large 3-season room w/tile floor. Main level owners' suite has luxurious bath. Large main fl laundry. Elevator services 3 levels. 2nd floor: 2-3 BDs, 2 full baths, storage. Finished LL has bar, game area, family room, wine room, 4/5th BD, full BR w/sauna, office, playroom w/stage, beautiful grounds of 1 AC+ offer privacy. Heated 3 car garage.
Location
State WI
County Walworth
Zoning Condo
Rooms
Basement 8+ Ceiling, Finished, Full, Full Size Windows, Poured Concrete, Sump Pump
Interior
Heating Natural Gas
Cooling Central Air, Forced Air, Multiple Units, Zoned Heating
Flooring Unknown
Appliance Dishwasher, Dryer, Microwave, Oven/Range, Refrigerator, Washer, Water Softener-owned
Exterior
Exterior Feature Low Maintenance Trim, Stone, Wood
Garage Heated, Private Garage, Surface
Garage Spaces 3.0
Amenities Available Common Green Space, Outdoor Pool, Playground, Security, Tennis Court(s)
Accessibility Bedroom on Main Level, Elevator/Chair Lift, Full Bath on Main Level, Laundry on Main Level, Level Drive
Building
Unit Features 2 or more Fireplaces,Cable TV Available,Central Vacuum,Gas Fireplace,High Speed Internet Available,In-Unit Laundry,Kitchen Island,Pantry,Patio/Porch,Private Entry,Vaulted Ceiling,Walk-in Closet(s),Wet Bar,Wood or Sim. Wood Floors
Entry Level 2 Story
Schools
Middle Schools Lake Geneva
High Schools Badger
School District Lake Geneva J1
Others
Pets Allowed Y
Pets Description 1 Dog OK, 2 Dogs OK, Cat(s) OK, Small Pets OK
Read Less

Copyright 2024 Multiple Listing Service, Inc. - All Rights Reserved
GET MORE INFORMATION





