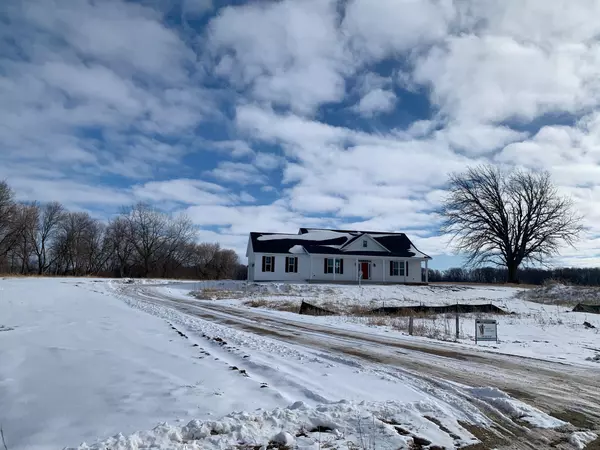Bought with Star Properties, Inc.
For more information regarding the value of a property, please contact us for a free consultation.
390 Strawberry Dr Waldo, WI 53093
Want to know what your home might be worth? Contact us for a FREE valuation!

Our team is ready to help you sell your home for the highest possible price ASAP
Key Details
Sold Price $335,000
Property Type Single Family Home
Listing Status Sold
Purchase Type For Sale
Square Footage 1,453 sqft
Price per Sqft $230
Subdivision Homestead Of Walso
MLS Listing ID 1712337
Sold Date 04/16/21
Style 1 Story,Other
Bedrooms 2
Full Baths 1
Half Baths 1
Year Built 2020
Tax Year 2019
Lot Size 2.700 Acres
Acres 2.7
Property Description
Great Location! New Construction-Hillcrest Builders Homestead of Waldo Subdivision, offers country living with conveniences of municipal sewer and water. Settled on almost 3 acres at the end of a cul de sac. Home is designed with an open concept floor plan. Large living & dining room w/spacious kitchen, 2 bedroom,1.5 baths, first floor laundry w/attached mudroom,. Lower Level partially finished with egress window for bedroom and stubbed for full bath. Many features include 9' ceilings, tall windows, coffered ceiling, maple cabinets, quartz counter tops, walk in pantry, 6 panel solid core doors, patio and rear access door, transom windows. Protective Covenants will give you the lifestyle flexibility not offered by other subdivisions. Outbuildings, fencing, horses and farm animals ALLOWED!
Location
State WI
County Sheboygan
Zoning Residential
Rooms
Basement Full, Poured Concrete, Stubbed for Bathroom, Sump Pump
Interior
Interior Features Kitchen Island, Pantry
Heating Electric, Natural Gas
Cooling Central Air, Forced Air
Flooring No
Appliance Dishwasher, Microwave
Exterior
Exterior Feature Vinyl
Garage Electric Door Opener
Garage Spaces 2.5
Accessibility Bedroom on Main Level, Full Bath on Main Level, Laundry on Main Level, Stall Shower
Building
Lot Description Cul-De-Sac, Rural
Architectural Style Ranch
Schools
High Schools Plymouth
School District Plymouth Joint
Read Less

Copyright 2024 Multiple Listing Service, Inc. - All Rights Reserved
GET MORE INFORMATION





