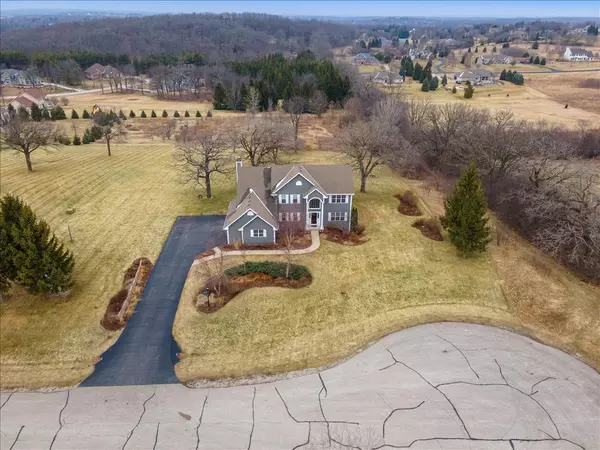Bought with Shorewest Realtors - South Metro
For more information regarding the value of a property, please contact us for a free consultation.
S88W32510 Frosty Meadow Ln Mukwonago, WI 53149
Want to know what your home might be worth? Contact us for a FREE valuation!

Our team is ready to help you sell your home for the highest possible price ASAP
Key Details
Sold Price $615,000
Property Type Single Family Home
Listing Status Sold
Purchase Type For Sale
Square Footage 3,611 sqft
Price per Sqft $170
Subdivision Stone Brook Hollow
MLS Listing ID 1731201
Sold Date 05/26/21
Style 2 Story,Exposed Basement
Bedrooms 3
Full Baths 3
Half Baths 1
HOA Fees $31/ann
Year Built 2004
Annual Tax Amount $4,953
Tax Year 2020
Lot Size 1.510 Acres
Acres 1.51
Property Description
Prepare to be impressed as you enter this expansive home situated on a cul du sac in desirable Stone Brook Hollow. Enter into the grand 2 story entrance that leads into the Kitchen with Granite Countertops, White Cabinetry, Brazilian Teak Hard Wood Floors, Subway tile backsplash & new 1 yr old appliances. The custom transom window leads you into the den/office with patio doors to the backyard. Cozy up to the natural Fireplace w/gas start & souring tall ceilings in the Family Room. The owners suite offers new wood laminate flooring, a WIC & full bath w/ DBL sinks, soaking tub & tile stand up shower. The Dining Room, Finished Lower Level & stamped patio with outdoor bar provide plenty of space to entertain. 3 bdrms+Loft that could be converted to 4th bdrm. Main floor Laundry. 3 car garage.
Location
State WI
County Waukesha
Zoning Residential
Rooms
Basement Finished, Full, Shower
Interior
Interior Features Cable TV Available, Central Vacuum, High Speed Internet Available, Natural Fireplace, Pantry, Walk-in Closet, Wood or Sim. Wood Floors
Heating Natural Gas
Cooling Central Air, Forced Air
Flooring No
Appliance Dishwasher, Microwave, Oven/Range, Refrigerator, Washer, Water Softener-owned
Exterior
Exterior Feature Fiber Cement
Garage Electric Door Opener
Garage Spaces 3.0
Accessibility Laundry on Main Level, Open Floor Plan
Building
Lot Description Cul-de-sac
Architectural Style Colonial
Schools
Elementary Schools Section
Middle Schools Park View
High Schools Mukwonago
School District Mukwonago
Read Less

Copyright 2024 Multiple Listing Service, Inc. - All Rights Reserved
GET MORE INFORMATION





