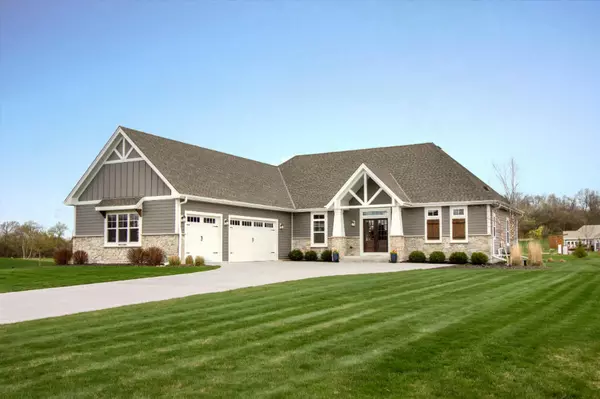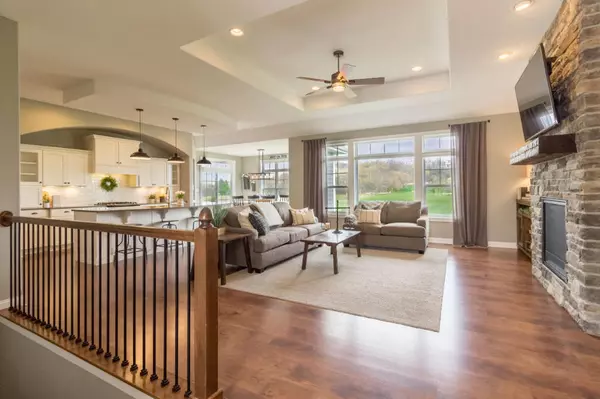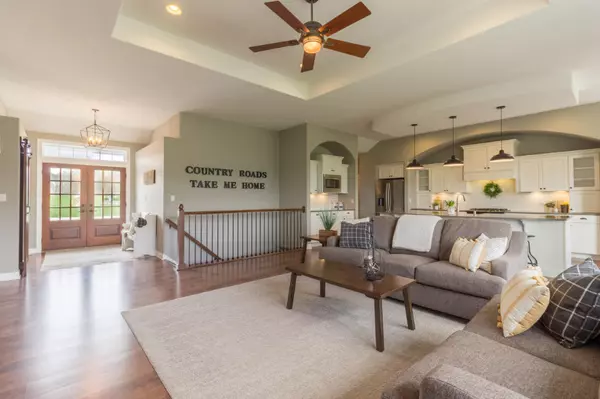Bought with Shorewest Realtors, Inc.
For more information regarding the value of a property, please contact us for a free consultation.
N69W27886 Steepleview Ln Merton, WI 53029
Want to know what your home might be worth? Contact us for a FREE valuation!

Our team is ready to help you sell your home for the highest possible price ASAP
Key Details
Sold Price $631,000
Property Type Single Family Home
Listing Status Sold
Purchase Type For Sale
Square Footage 2,293 sqft
Price per Sqft $275
Subdivision Hardiman Meadows
MLS Listing ID 1736335
Sold Date 05/14/21
Style 1 Story
Bedrooms 3
Full Baths 2
Half Baths 1
HOA Fees $25/ann
Year Built 2017
Annual Tax Amount $4,873
Tax Year 2020
Lot Size 0.920 Acres
Acres 0.92
Property Description
Beautiful modern ranch built in 2017 on 1 acre nesting up to a pond in the desired Merton Elementary and Arrowhead High School District within walking distance. In one of the newest neighborhoods in the area, this 2,293 sq. ft. has an open concept w/ centrally located living room and kitchen with shiplap, barn door, stone fireplace, farmhouse sink, coffered ceilings, and high end finishes like quartz countertops, subway tile, stainless steel appliances, undercab lighting, & a walk-in pantry. The private master suite has a large walk-in closet, tray ceilings, tiled shower & individual vanities. Three car garage with impressive landscaping including underground lighting for trees, large patio with stamped & colored concrete, & a stone bonfire pit. This house will be your forever home!
Location
State WI
County Waukesha
Zoning Residential Lot
Rooms
Basement Other, Stubbed for Bathroom
Interior
Interior Features Kitchen Island, Pantry, Walk-in Closet
Heating Electric
Cooling Central Air
Flooring No
Appliance Dishwasher, Microwave, Washer, Refrigerator, Oven/Range, Dryer, Disposal
Exterior
Exterior Feature Other, Wood
Garage Electric Door Opener
Garage Spaces 3.0
Accessibility Bedroom on Main Level, Full Bath on Main Level
Building
Architectural Style Ranch
Schools
Elementary Schools Merton
Middle Schools Merton
High Schools Arrowhead
School District Merton Community
Read Less

Copyright 2024 Multiple Listing Service, Inc. - All Rights Reserved
GET MORE INFORMATION





