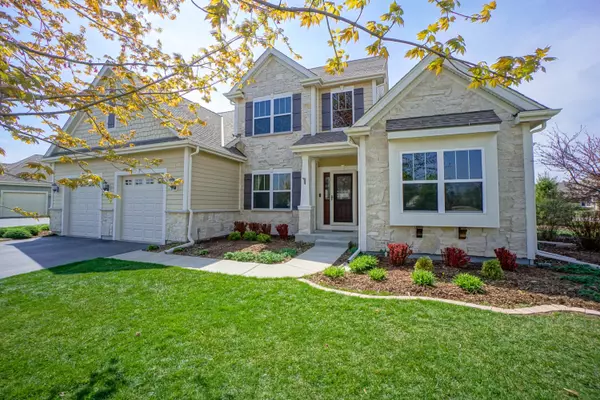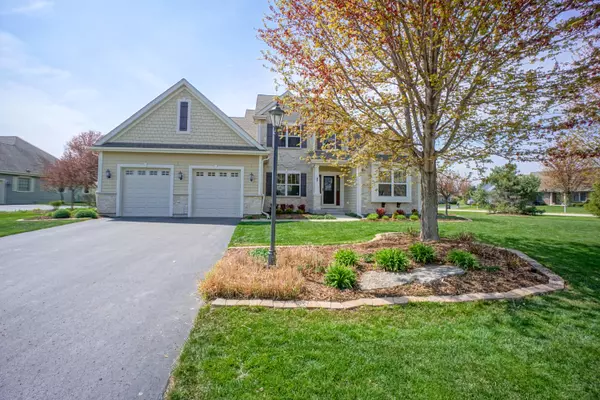Bought with Realty Executives - Integrity
For more information regarding the value of a property, please contact us for a free consultation.
1734 Eastlake Dr Oconomowoc, WI 53066
Want to know what your home might be worth? Contact us for a FREE valuation!

Our team is ready to help you sell your home for the highest possible price ASAP
Key Details
Sold Price $613,500
Property Type Single Family Home
Listing Status Sold
Purchase Type For Sale
Square Footage 4,116 sqft
Price per Sqft $149
Subdivision Pabst Farms
MLS Listing ID 1737795
Sold Date 06/10/21
Style 2 Story
Bedrooms 4
Full Baths 3
Half Baths 1
Year Built 2011
Annual Tax Amount $7,217
Tax Year 2020
Lot Size 0.290 Acres
Acres 0.29
Property Description
Remarkable former model home in a great location in Pabst Farms! Enjoy a spacious interior with many upgrades throughout. Newer hardwood flooring on main level. Gourmet kitchen features granite countertops, adjoining dining area, and opens to vaulted sun room with walls of windows. Gas fireplace in great room. Separate den-office on main level. Luxury main floor master suite features dual sink vanity and separate tub and shower in master bath. Open staircase leads to 3 bedrooms and full bath on upper level. Finished lower boasts 9 ft. ceilings, egress window, and full bath. Relax on the custom paver patio area surrounded by mature landscaping. In-ground sprinkler system. A short walk to the YMCA and Summit Elementary. Excellent neighborhood and location with easy access to I-94!
Location
State WI
County Waukesha
Zoning Residential
Rooms
Basement Finished, Full, Full Size Windows, Shower
Interior
Interior Features Cable TV Available, Gas Fireplace, Pantry, Walk-in Closet, Wood or Sim. Wood Floors
Heating Natural Gas
Cooling Central Air, Forced Air
Flooring No
Appliance Dishwasher, Dryer, Freezer, Microwave, Oven/Range, Refrigerator, Washer
Exterior
Exterior Feature Fiber Cement, Stone
Garage Electric Door Opener
Garage Spaces 2.5
Accessibility Bedroom on Main Level, Full Bath on Main Level, Laundry on Main Level
Building
Lot Description Adjacent to Park/Greenway, Cul-de-sac
Architectural Style Contemporary
Schools
Elementary Schools Summit
Middle Schools Silver Lake
High Schools Oconomowoc
School District Oconomowoc Area
Read Less

Copyright 2024 Multiple Listing Service, Inc. - All Rights Reserved
GET MORE INFORMATION





