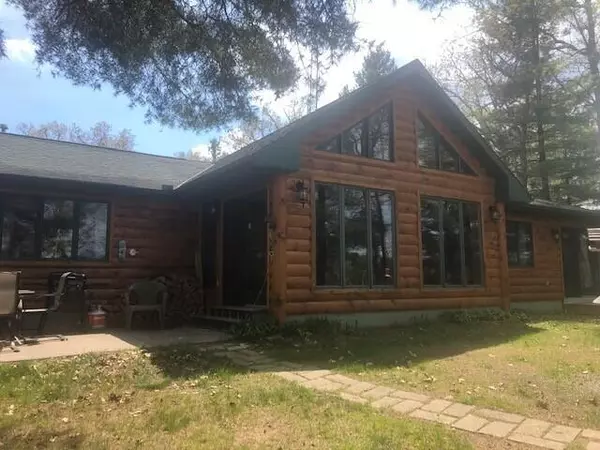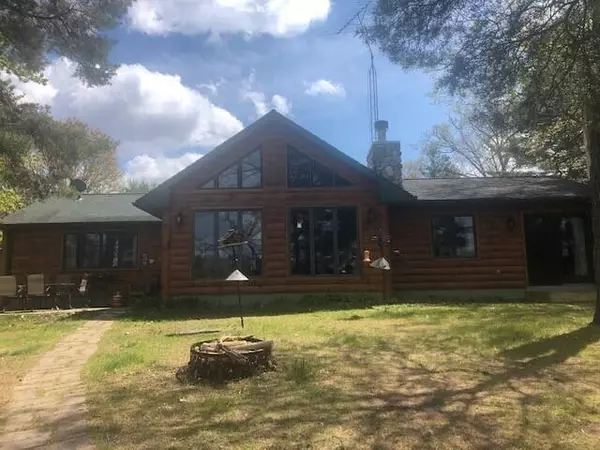Bought with Keefe Real Estate-Commerce Ctr
For more information regarding the value of a property, please contact us for a free consultation.
1152 Chicago Ln Preston, WI 53934
Want to know what your home might be worth? Contact us for a FREE valuation!

Our team is ready to help you sell your home for the highest possible price ASAP
Key Details
Sold Price $375,000
Property Type Single Family Home
Listing Status Sold
Purchase Type For Sale
Square Footage 1,341 sqft
Price per Sqft $279
MLS Listing ID 1740915
Sold Date 07/27/21
Style 1 Story
Bedrooms 4
Full Baths 2
Year Built 1940
Annual Tax Amount $4,353
Tax Year 2020
Lot Size 1.880 Acres
Acres 1.88
Property Description
Its time to come to the lake and enjoy this wonderful 1/2 log sided home on Big Roche-A-Cri Lake. This special lakefront home features 132 feet of frontage on a double lot w/ wonderful panoramic views.There is a cement stairway to the lakefront pier. This custom built 4 bedroom 2 full bath home with den offers a large family great room with loft. The home sits on a 1.8 wooded acre lot that offers room to expand and great privacy. 3 of the bedroom/sleeping rooms have no closets.The open concept design with vaulted ceilings, large windows, main level laundry and a loft for sleeping or a get away for the kids or grandkids. The oversized 2 car with lean-to for storage of boats, canoes or kayaks and a shop area. Roche-A-Cri lake offers boating, fishing and swimming.
Location
State WI
County Adams
Zoning R1 Shoreland
Body of Water Big Roche-A-CRI Lake
Rooms
Basement 8+ Ceiling, Crawl Space, Partial, Sump Pump
Interior
Interior Features Natural Fireplace, Pantry, Skylight, Vaulted Ceiling
Heating Propane Gas
Cooling Central Air, Forced Air
Flooring Yes
Appliance Dishwasher, Dryer, Microwave, Oven/Range, Refrigerator, Washer
Exterior
Exterior Feature Aluminum/Steel, Log, Wood
Garage Carport, Electric Door Opener
Garage Spaces 2.0
Waterfront Description Boat Ramp/Lift,Boat Slip,Lake,Pier,Private Dock
Accessibility Bedroom on Main Level, Laundry on Main Level, Level Drive, Open Floor Plan
Building
Lot Description ATV Trail Access, Rural, View of Water, Wooded
Water Boat Ramp/Lift, Boat Slip, Lake, Pier, Private Dock
Architectural Style Log Home, Ranch
Schools
Middle Schools Adams-Friendship
High Schools Adams-Friendship
School District Adams-Friendship Area
Read Less

Copyright 2024 Multiple Listing Service, Inc. - All Rights Reserved
GET MORE INFORMATION





