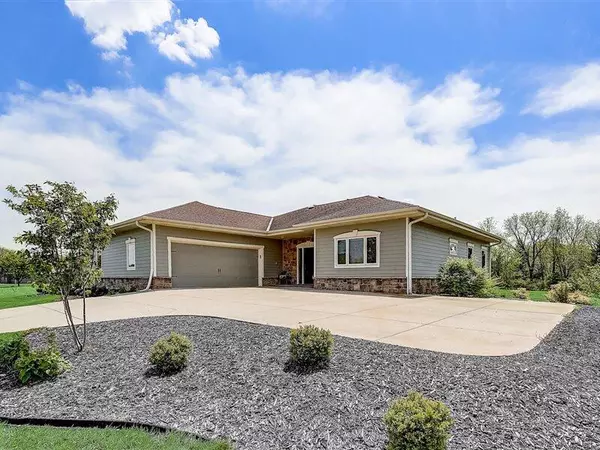Bought with RE/MAX Realty Pros~Milwaukee
For more information regarding the value of a property, please contact us for a free consultation.
S19W37721 Pasteur Ct Ottawa, WI 53118
Want to know what your home might be worth? Contact us for a FREE valuation!

Our team is ready to help you sell your home for the highest possible price ASAP
Key Details
Sold Price $530,000
Property Type Single Family Home
Listing Status Sold
Purchase Type For Sale
Square Footage 3,827 sqft
Price per Sqft $138
Subdivision Gramling Homestead
MLS Listing ID 1742100
Sold Date 07/30/21
Style 1 Story,2 Story,Exposed Basement
Bedrooms 4
Full Baths 3
Year Built 2004
Annual Tax Amount $5,200
Tax Year 2020
Lot Size 2.190 Acres
Acres 2.19
Property Description
Energy Star Certified poured concrete construction Ranch home w/fully finished walk-out Lower Level on over 2 Acres! In-floor heating thru-out house (upper & lower floors). 9-10 foot ceilings, Spacious gourmet Kitchen/Dining Rm has 2 skylights, 2 sinks, large center island, Dining Room w/coved ceiling. Living Room w/walkout door to upper deck. Master Bedroom Suite has large WIC & luxurious Master Bath. Bedroom 2 on main with skylight. Solid Ash doors & Kohler fixtures. Lower Level has updated Rec Room (2020) w/wet bar & frig, gas fireplace, large built-in cabinet, walkout to Paver Patio. Large Bedroom 3 with Sauna, & Large Bedroom 4 or Office/Den/Craft Room. 33'x32' garage with lots of storage. Newly added landscaping, front and back. 2018 new Hardy Plank siding installed whole house.
Location
State WI
County Waukesha
Zoning Res
Rooms
Basement Finished, Full, Full Size Windows, Radon Mitigation, Shower, Walk Out/Outer Door
Interior
Interior Features Cable TV Available, Central Vacuum, Gas Fireplace, Kitchen Island, Sauna, Skylight, Split Bedrooms, Vaulted Ceiling(s), Walk-In Closet(s), Wet Bar, Wood or Sim. Wood Floors
Heating Natural Gas
Cooling Central Air, In Floor Radiant, Radiant
Flooring No
Appliance Dishwasher, Disposal, Dryer, Microwave, Other, Oven/Range, Refrigerator, Washer, Water Softener Owned
Exterior
Exterior Feature Fiber Cement, Stone
Garage Electric Door Opener
Garage Spaces 2.75
Accessibility Bedroom on Main Level, Full Bath on Main Level, Laundry on Main Level, Level Drive, Open Floor Plan, Ramped or Level Entrance, Stall Shower
Building
Lot Description Rural
Architectural Style Contemporary, Ranch
Schools
Elementary Schools Dousman
Middle Schools Kettle Moraine
High Schools Kettle Moraine
School District Kettle Moraine
Read Less

Copyright 2024 Multiple Listing Service, Inc. - All Rights Reserved
GET MORE INFORMATION





