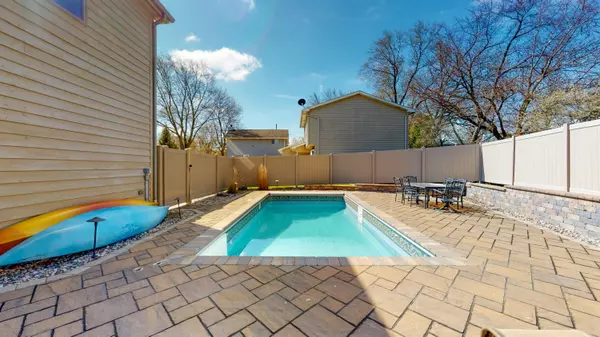Bought with RE/MAX Newport Elite
For more information regarding the value of a property, please contact us for a free consultation.
12110 221st Ave Salem Lakes, WI 53104
Want to know what your home might be worth? Contact us for a FREE valuation!

Our team is ready to help you sell your home for the highest possible price ASAP
Key Details
Sold Price $419,400
Property Type Single Family Home
Listing Status Sold
Purchase Type For Sale
Square Footage 2,425 sqft
Price per Sqft $172
Subdivision Lake Shangri La
MLS Listing ID 1736609
Sold Date 05/27/21
Style 2 Story
Bedrooms 4
Full Baths 3
Half Baths 1
Year Built 1991
Annual Tax Amount $5,904
Tax Year 2020
Lot Size 0.300 Acres
Acres 0.3
Property Description
Enjoy this beautiful 4 plus brs situated on professionally landscaped yard! Luxury IN-GROUND HEATED POOL in (fenced) back yard! Live in vacation land minutes from Lake Geneva. Heated pool, & automatic pool cover! Very well maintained! Lovely open floor plan feat family room with vaulted ceiling & cozy fireplace,, spacious liv room, remodeled kitchen (2020), & half bath (2020)! Kitchen & eat area feature sliding door lead to patio, & inground pool! Both full upstairs bathrooms remodeled (2007)! New roof (2010)! New garage door opener (2016)! Inground pool, pavers brick, drainage, landscaping updated in (2018)! New Central Air (2019)! New furnace (11/2009)! New Washer & Dryer (2017)! Extra large driveway! Close to lake rights! Boating/fishing/skiing etc. Home is move in ready!
Location
State WI
County Kenosha
Zoning RES
Body of Water LAKE SHANGRI LA
Rooms
Basement Full, Partially Finished, Shower, Sump Pump
Interior
Interior Features Natural Fireplace, Skylight, Vaulted Ceiling(s)
Heating Natural Gas
Cooling Central Air, Forced Air
Flooring No
Appliance Dishwasher, Dryer, Oven/Range, Refrigerator, Washer, Water Softener Owned
Exterior
Exterior Feature Brick, Wood
Garage Electric Door Opener
Garage Spaces 2.0
Waterfront Description Lake
Accessibility Laundry on Main Level, Open Floor Plan
Building
Lot Description Corner Lot, Fenced Yard
Water Lake
Architectural Style Contemporary
Schools
Elementary Schools Salem
High Schools Central
School District Salem
Read Less

Copyright 2024 Multiple Listing Service, Inc. - All Rights Reserved
GET MORE INFORMATION





