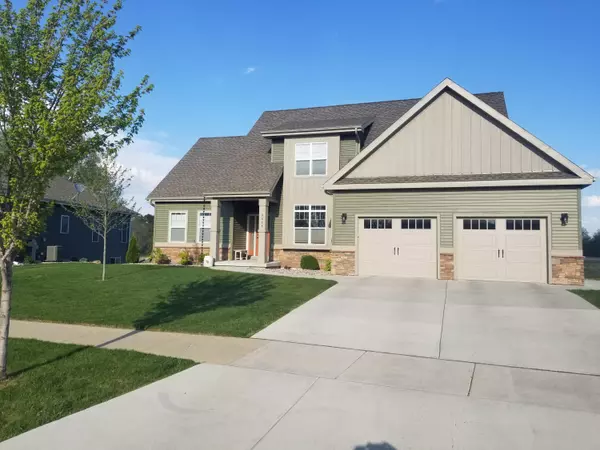Bought with NON MLS
For more information regarding the value of a property, please contact us for a free consultation.
6635 Traveler Trl Windsor, WI 53598
Want to know what your home might be worth? Contact us for a FREE valuation!

Our team is ready to help you sell your home for the highest possible price ASAP
Key Details
Sold Price $560,000
Property Type Single Family Home
Listing Status Sold
Purchase Type For Sale
Square Footage 2,945 sqft
Price per Sqft $190
Subdivision Windsor Corners
MLS Listing ID 1741970
Sold Date 07/23/21
Style 2 Story
Bedrooms 5
Full Baths 3
Half Baths 1
Year Built 2017
Annual Tax Amount $7,296
Tax Year 2020
Lot Size 0.400 Acres
Acres 0.4
Property Description
Don't miss out on this beautiful lot with a spacious floorplan. 5 bedroom/3.5 bath with main level master bedroom, open living space and updates throughout. Master suite offers black out shades, vaulted ceilings, walk in closet and an must see bathroom featuring a walk in tiled shower and double vanity. Lower level has been finished for your entertainment ideas. Huge family room, wet bar and large island is perfectly situated for game night. Partial exposure in the basement offers an ideal amount of sunlight. Rounding out the basement is a full bath and bedroom. Exit the dining room to the updated composite deck down to the recently added patio with firepit for those cool summer nights. Too many updates to list and a must see. This will not last long! Please use ShowingTime for Showings.
Location
State WI
County Dane
Zoning Residential
Rooms
Basement 8+ Ceiling, Full Size Windows, Sump Pump, Shower, Partial, Finished
Interior
Interior Features Cable TV Available, Walk-in Closet, Wood or Sim. Wood Floors, Wet Bar, Vaulted Ceiling, Split Bedrooms, Kitchen Island, High Speed Internet Available, Gas Fireplace
Heating Natural Gas
Cooling Forced Air
Flooring No
Appliance Dishwasher, Oven/Range, Water Softener-owned, Washer, Refrigerator, Microwave, Dryer, Disposal
Exterior
Exterior Feature Stone, Vinyl
Garage Electric Door Opener, Tandem
Garage Spaces 2.5
Waterfront Description Pond
Accessibility Bedroom on Main Level, Open Floor Plan, Level Drive, Laundry on Main Level, Full Bath on Main Level
Building
Lot Description Corner, View of Water, Sidewalk, Cul-de-sac
Water Pond
Architectural Style Contemporary
Schools
Elementary Schools Windsor
Middle Schools De Forest
High Schools De Forest
School District De Forest Area
Read Less

Copyright 2024 Multiple Listing Service, Inc. - All Rights Reserved
GET MORE INFORMATION





