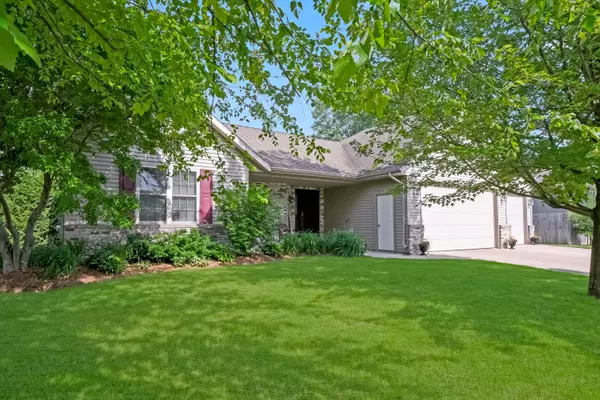Bought with Keller Williams Realty-Milwaukee Southwest
For more information regarding the value of a property, please contact us for a free consultation.
1219 Lily Ave West Bend, WI 53090
Want to know what your home might be worth? Contact us for a FREE valuation!

Our team is ready to help you sell your home for the highest possible price ASAP
Key Details
Sold Price $425,000
Property Type Single Family Home
Listing Status Sold
Purchase Type For Sale
Square Footage 2,500 sqft
Price per Sqft $170
Subdivision Willow View Estates
MLS Listing ID 1749968
Sold Date 08/13/21
Style 1 Story
Bedrooms 4
Full Baths 3
Year Built 2004
Annual Tax Amount $4,801
Tax Year 2020
Lot Size 10,454 Sqft
Acres 0.24
Property Description
This would be your reason not to build, nicely appointed 2004 Ranch. The open floorplan starts with a large eat in kitchen and great room overlooking a back yard surrounded by trees and lush greenery. Take it all in while eating at the table or on the deck overlooking the pool. Wood floors throughout bring the amenities of this efficiently planned home right where you need them. Head downstairs to an amazing walk out lower level with more Tray ceilings, a 4th bedroom, and another kitchen, bath, and spacious living area. 3 fullsize windows and a patio door let plenty of natural light shine in. This is a wonderful Home surrounded by a nicely landscaped and private yard. Don't miss this one its here and ready for your family and friends.
Location
State WI
County Washington
Zoning Residential
Rooms
Basement Full, Full Size Windows, Partial Finished, Shower, Walk Out/Outer Door
Interior
Interior Features 2 or more Fireplaces, Gas Fireplace, High Speed Internet Available, Hot Tub, Kitchen Island, Walk-in Closet, Wet Bar, Wood or Sim. Wood Floors
Heating Natural Gas
Cooling Central Air, Forced Air
Flooring No
Appliance Dishwasher, Disposal, Microwave, Oven/Range, Refrigerator, Water Softener-owned
Exterior
Exterior Feature Aluminum/Steel, Brick, Low Maintenance Trim, Vinyl
Garage Electric Door Opener
Garage Spaces 3.0
Accessibility Bedroom on Main Level, Full Bath on Main Level, Laundry on Main Level, Level Drive, Open Floor Plan
Building
Lot Description Fenced Yard, Sidewalk
Architectural Style Ranch
Schools
Middle Schools Badger
School District West Bend
Read Less

Copyright 2024 Multiple Listing Service, Inc. - All Rights Reserved
GET MORE INFORMATION





