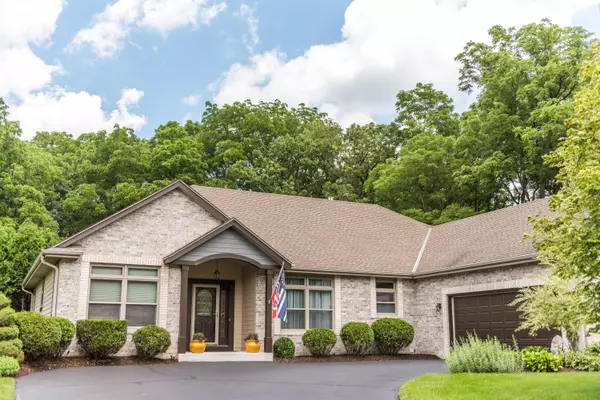Bought with Found It
For more information regarding the value of a property, please contact us for a free consultation.
200 Cypress Pt North Prairie, WI 53153
Want to know what your home might be worth? Contact us for a FREE valuation!

Our team is ready to help you sell your home for the highest possible price ASAP
Key Details
Sold Price $521,000
Property Type Single Family Home
Listing Status Sold
Purchase Type For Sale
Square Footage 2,236 sqft
Price per Sqft $233
Subdivision The Broadlands
MLS Listing ID 1750641
Sold Date 08/27/21
Style 1 Story
Bedrooms 3
Full Baths 2
Half Baths 1
HOA Fees $33/ann
Year Built 2006
Annual Tax Amount $4,525
Tax Year 2020
Lot Size 0.950 Acres
Acres 0.95
Property Description
Broadlands beauty! Perfectly maintained ranch style home on the end of a quiet street on a spectacular wooded lot! 3 car garage with plenty of room for all the toys and easy access with a rear garage door. A split bedroom layout, main floor laundry, and an open floorplan makes for comfortable living. Enjoy a peaceful morning on the back deck watching the wildlife and listening to the birds. The Broadlands is an ideal setting offering an 18-hole golf course, clubhouse, driving range & kids' playground. Please see seller updates and FAQ's for more info.
Location
State WI
County Waukesha
Zoning Residential
Rooms
Basement Full, Poured Concrete, Radon Mitigation, Sump Pump
Interior
Interior Features Cable TV Available, Gas Fireplace, High Speed Internet Available, Vaulted Ceiling, Walk-in Closet, Wood or Sim. Wood Floors
Heating Natural Gas
Cooling Central Air, Forced Air
Flooring No
Appliance Dishwasher, Disposal, Dryer, Microwave, Oven/Range, Refrigerator, Washer, Water Softener-owned
Exterior
Exterior Feature Brick, Wood
Garage Electric Door Opener, Heated
Garage Spaces 3.5
Accessibility Bedroom on Main Level, Full Bath on Main Level, Laundry on Main Level
Building
Lot Description Adjacent to Park/Greenway, Cul-de-sac, Wooded
Architectural Style Ranch
Schools
Elementary Schools Prairie View
Middle Schools Park View
High Schools Mukwonago
School District Mukwonago
Read Less

Copyright 2024 Multiple Listing Service, Inc. - All Rights Reserved
GET MORE INFORMATION





