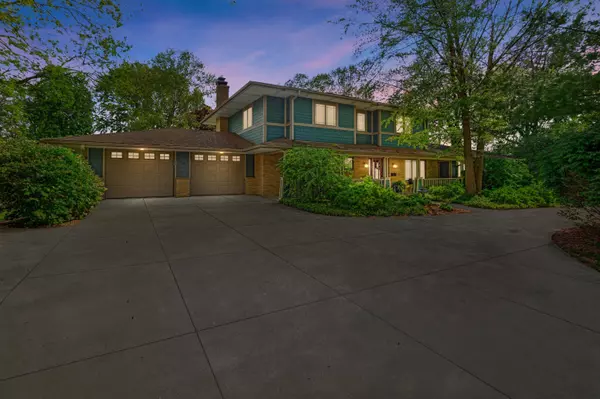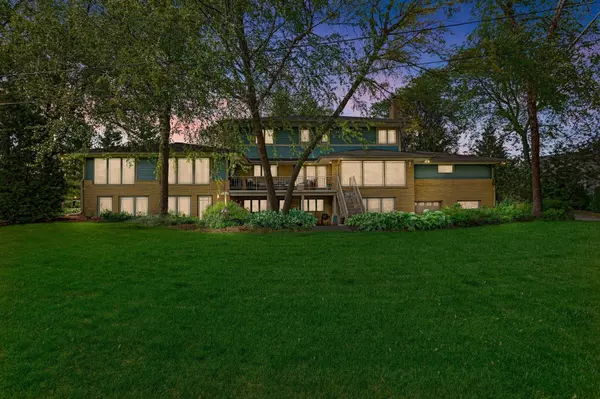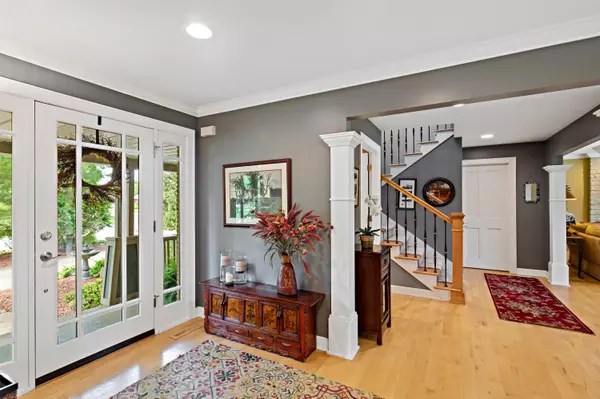Bought with Realty Executives Integrity~Cedarburg
For more information regarding the value of a property, please contact us for a free consultation.
713 Riverview Dr Thiensville, WI 53092
Want to know what your home might be worth? Contact us for a FREE valuation!

Our team is ready to help you sell your home for the highest possible price ASAP
Key Details
Sold Price $850,000
Property Type Single Family Home
Listing Status Sold
Purchase Type For Sale
Square Footage 7,002 sqft
Price per Sqft $121
MLS Listing ID 1742845
Sold Date 07/23/21
Style 2 Story,Exposed Basement
Bedrooms 5
Full Baths 4
Half Baths 1
Year Built 1956
Annual Tax Amount $12,880
Tax Year 2020
Lot Size 1.000 Acres
Acres 1.0
Lot Dimensions 66 x 307 x 78 x 288
Property Description
Resort living at it's finest!!! Spectacular fully remodeled prairie craftsman style home with 315 feet of Milwaukee River frontage on navigable side. Enjoy motor boating, water skiing, swimming, kayaking fishing & more. Fabulous open concept lifestyle features large windows overlooking park-like yard & 2 patios. Chef's kitchen boasts a double oven, island & granite countertops. Spacious living room & family room includes 2 fireplaces, hardwood floors, wet bar & door to patio. Convenient first floor office with built-ins. Spa like master suite includes a oversized walk-in closet with organizers. Spacious upper bedrooms with ensuite. Entertain in sun-lit lower level with indoor pool. Watch 4th of July fireworks from your backyard, & walk to festivals, farmers market & Village Park.
Location
State WI
County Ozaukee
Zoning RES
Body of Water Milwaukee River
Rooms
Basement Block, Full, Walk Out/Outer Door, Shower, Finished
Interior
Interior Features 2 or more Fireplaces, Gas Fireplace, Wood or Sim. Wood Floors, Wet Bar, Walk-in Closet, Skylight, Pantry, Natural Fireplace, Kitchen Island, Indoor Pool, High Speed Internet Available, Cable TV Available
Heating Natural Gas
Cooling Central Air, Forced Air
Flooring No
Appliance Dishwasher, Oven/Range, Water Softener-owned, Refrigerator, Disposal
Exterior
Exterior Feature Brick, Fiber Cement
Garage Electric Door Opener
Garage Spaces 2.5
Waterfront Description River
Accessibility Bedroom on Main Level, Stall Shower, Open Floor Plan, Level Drive, Laundry on Main Level, Full Bath on Main Level
Building
Lot Description View of Water
Water River
Architectural Style Prairie/Craftsman
Schools
Elementary Schools Oriole Lane
Middle Schools Steffen
High Schools Homestead
School District Mequon-Thiensville
Read Less

Copyright 2024 Multiple Listing Service, Inc. - All Rights Reserved
GET MORE INFORMATION





