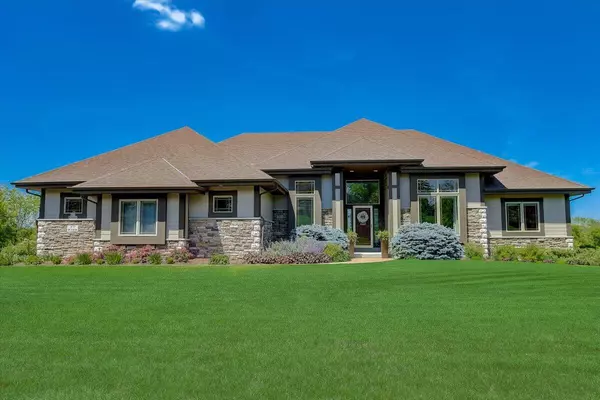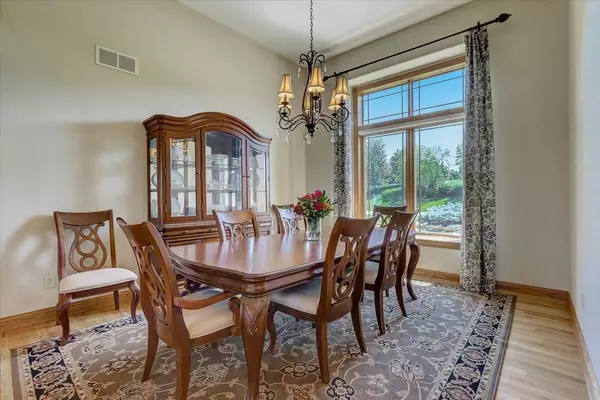Bought with First Weber Inc - Delafield
For more information regarding the value of a property, please contact us for a free consultation.
N77W23616 Sun Valley Run Sussex, WI 53089
Want to know what your home might be worth? Contact us for a FREE valuation!

Our team is ready to help you sell your home for the highest possible price ASAP
Key Details
Sold Price $631,000
Property Type Single Family Home
Listing Status Sold
Purchase Type For Sale
Square Footage 3,761 sqft
Price per Sqft $167
Subdivision Majestic Heights
MLS Listing ID 1743359
Sold Date 07/30/21
Style 1 Story,Exposed Basement
Bedrooms 4
Full Baths 3
HOA Fees $12/ann
Year Built 2004
Annual Tax Amount $8,199
Tax Year 2020
Lot Size 1.530 Acres
Acres 1.53
Property Description
Sophisticated walk out Ranch on 1.5 acre lot with woods and privacy. Desirable subdivision of Majestic Heights and Hamilton School District! Walkable to Woodside Elementary. Stunning wood floors with Brazilian Cherry inlays, hard surface countertops, walk in pantry, custom Birch cabinetry, Dinette with Patio doors leading to the deck. Retreat to your primary suite with walk in closet with California system. Private bath with jetted tub, tiled shower and dual sinks. 2 additional bedrooms and full bath, along with Formal dining room, gas fireplace and impressive 12 ft ceilings complete the main floor. Beautifully finished walk out lower level, has 1 large bedroom, full bath, and office/flex room with built in wet bar and pool table for entertaining. Stay for the view!
Location
State WI
County Waukesha
Zoning Residential
Rooms
Basement Full, Walk Out/Outer Door, Sump Pump, Shower, Radon Mitigation, Poured Concrete, Partial Finished
Interior
Interior Features Gas Fireplace, Wood or Sim. Wood Floors, Walk-in Closet, Wet Bar, Split Bedrooms, Security System, Pantry, High Speed Internet Available
Heating Natural Gas
Cooling Central Air, Forced Air
Flooring No
Appliance Dishwasher, Oven/Range, Water Softener-owned, Washer, Refrigerator, Microwave, Dryer, Disposal
Exterior
Exterior Feature Fiber Cement, Wood, Stone
Garage Electric Door Opener
Garage Spaces 3.5
Accessibility Bedroom on Main Level, Stall Shower, Laundry on Main Level, Full Bath on Main Level
Building
Lot Description Wooded
Architectural Style Ranch
Schools
Elementary Schools Woodside
Middle Schools Templeton
High Schools Hamilton
School District Hamilton
Read Less

Copyright 2024 Multiple Listing Service, Inc. - All Rights Reserved
GET MORE INFORMATION





