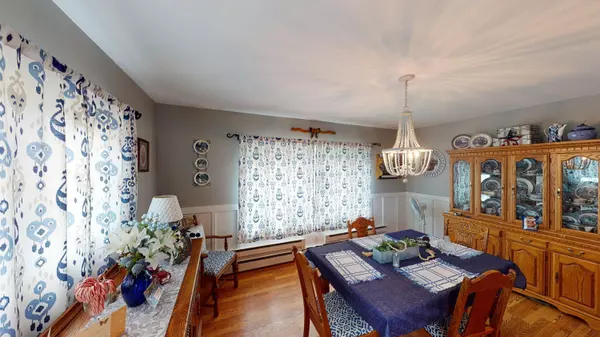Bought with Assist 2 Sell Premium Choice Realty, LLC
For more information regarding the value of a property, please contact us for a free consultation.
22969 N Main St Ettrick, WI 54627
Want to know what your home might be worth? Contact us for a FREE valuation!

Our team is ready to help you sell your home for the highest possible price ASAP
Key Details
Sold Price $159,900
Property Type Single Family Home
Listing Status Sold
Purchase Type For Sale
Square Footage 1,284 sqft
Price per Sqft $124
MLS Listing ID 1751520
Sold Date 11/12/21
Style 1.5 Story
Bedrooms 3
Full Baths 1
Half Baths 2
Year Built 1947
Annual Tax Amount $2,456
Tax Year 2020
Lot Size 0.310 Acres
Acres 0.31
Lot Dimensions 200 x 68
Property Description
Absolutely Adorable Cape Cod! A lot of new updates: Roof, Siding, Bathroom, & Windows! Main level has formal dining room, kitchen, living room, bath, laundry room & master bedroom. Laundry room used to be 4th bedroom. 2nd level has 2 bedrooms & a 1/2 bath. Lower level block basement is ready to be finished & has a 1/2 bath & stubbed for a shower. Fir floors on the 2nd floor and Oak floors on the main level. 2 car in length tandem garage & garden shed. Only 1/2 block away from the City Park & within walking distance to Town. Large backyard. House & garage are not in the 0.2 annual flood plain, so you should not need to carry flood plain insurance. You're going to love this cute cape cod home that is move in ready!
Location
State WI
County Trempealeau
Zoning Residential
Rooms
Basement Block, Full, Stubbed for Bathroom
Interior
Interior Features Cable TV Available, High Speed Internet, Split Bedrooms, Wood or Sim. Wood Floors
Heating Natural Gas
Cooling Radiant
Flooring Partial
Appliance Dryer, Oven/Range, Refrigerator, Washer, Window A/C
Exterior
Exterior Feature Aluminum/Steel, Vinyl
Garage Electric Door Opener
Garage Spaces 2.0
Accessibility Bedroom on Main Level, Full Bath on Main Level, Laundry on Main Level
Building
Lot Description Adjacent to Park/Greenway, Sidewalk
Architectural Style Cape Cod
Schools
Elementary Schools Ettrick
Middle Schools Gale-Ettrick-Tremp
High Schools Gale-Ettrick-Tremp
School District Galesville-Ettrick-Trempealeau
Read Less

Copyright 2024 Multiple Listing Service, Inc. - All Rights Reserved
GET MORE INFORMATION





