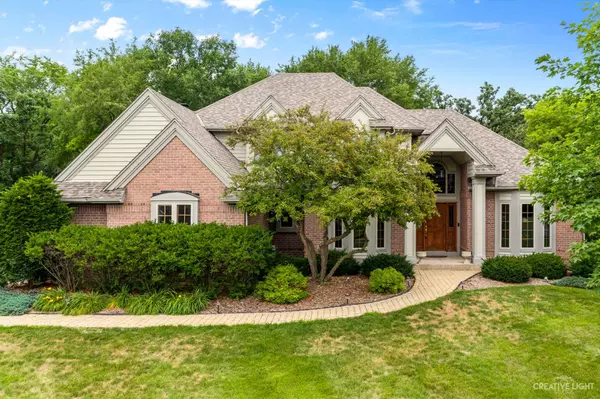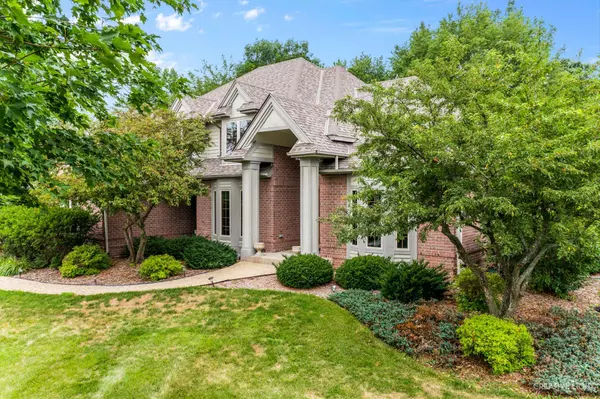Bought with Keefe Real Estate, Inc.
For more information regarding the value of a property, please contact us for a free consultation.
6473 Moelter Dr Lyons, WI 53147
Want to know what your home might be worth? Contact us for a FREE valuation!

Our team is ready to help you sell your home for the highest possible price ASAP
Key Details
Sold Price $685,000
Property Type Single Family Home
Listing Status Sold
Purchase Type For Sale
Square Footage 4,440 sqft
Price per Sqft $154
Subdivision Bridlewood Estates
MLS Listing ID 1751453
Sold Date 09/30/21
Style 2 Story,Exposed Basement
Bedrooms 6
Full Baths 5
Half Baths 1
HOA Fees $300/ann
Year Built 1998
Annual Tax Amount $9,034
Tax Year 2020
Lot Size 1.380 Acres
Acres 1.38
Property Description
Hurry! Beautiful cstm home in highly sought after Bridlewood Estates! This gorgeous home is nestled on top of a hill overlooking the prof manicured landscaping & awsm inground pool w/slide & brk patio! Gourmet eat-n ktcnh w/upgraded SS appls, granite c-tops, tile b-splash, brkfst bar island w/pendant lighting & planning desk! Sep eating area w/turret clng & French dr 2 cstm deck! Cozy FR w/cstm blt-n wall units & brk FP! Open LR w/soaring 16' clngs & lrg 1/2 rnd wndws! 1st flr den w/dbl dr entry & lrg dentil crwn! Spac mbdrm w/dbl dr entry, pan clng & upgraded garden bath w/crnr whirlpool tub! Gracious size 2nd flr bdrms w/lrg WICs! Full fin wlkout lwr lvl w/2 possible prvt bdrms, rec area w/brick FP & 2 sets of dbl Frnch drs 2 pool! Full bath w/wlk-n shwr & lrg stg area! Nwr roof!
Location
State WI
County Walworth
Zoning RES
Rooms
Basement 8+ Ceiling, Finished, Full, Full Size Windows, Poured Concrete, Radon Mitigation, Walk Out/Outer Door
Interior
Interior Features Gas Fireplace, Vaulted Ceiling, Walk-in Closet, Wood or Sim. Wood Floors
Heating Natural Gas
Cooling Central Air, Forced Air
Flooring No
Appliance Dishwasher, Disposal, Dryer, Microwave, Oven/Range, Refrigerator, Washer, Water Softener-owned
Exterior
Exterior Feature Brick, Wood
Garage Electric Door Opener
Garage Spaces 3.0
Accessibility Bedroom on Main Level, Elevator/Chair Lift, Full Bath on Main Level, Grab Bars in Bath, Laundry on Main Level, Ramped or Level from Garage
Building
Lot Description Wooded
Architectural Style Other
Schools
High Schools Badger
School District Lake Geneva-Genoa City Uhs
Read Less

Copyright 2024 Multiple Listing Service, Inc. - All Rights Reserved
GET MORE INFORMATION





