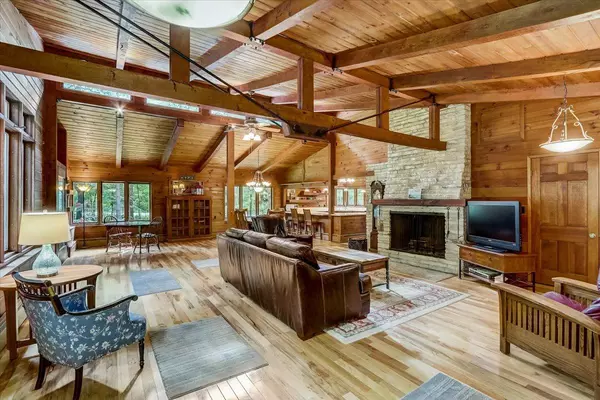Bought with Shorewest Realtors, Inc.
For more information regarding the value of a property, please contact us for a free consultation.
W349S3984 Waterville Rd Ottawa, WI 53118
Want to know what your home might be worth? Contact us for a FREE valuation!

Our team is ready to help you sell your home for the highest possible price ASAP
Key Details
Sold Price $445,000
Property Type Single Family Home
Listing Status Sold
Purchase Type For Sale
Square Footage 2,484 sqft
Price per Sqft $179
MLS Listing ID 1752358
Sold Date 08/20/21
Style 1.5 Story
Bedrooms 3
Full Baths 2
Year Built 1964
Annual Tax Amount $3,445
Tax Year 2020
Lot Size 3.000 Acres
Acres 3.0
Property Description
If you're looking for privacy combined with a Northwoods feel, then this is the perfect home for you!! Originally built as an artists studio, this home has incredible character and quality. Vaulted ceilings throughout both levels covered with tongue and groove pine. A huge wood burning fireplace is the focal point of the great room. Brand new kitchen that is complete with new cabinets, quartz solid surface counter tops and stainless steel appliances including wine fridge. Cedar closets in all bedrooms. Updated bathrooms. Main floor laundry room. Den/man-cave off of great room. Open staircase to the 2nd floor. Transom windows. Yard features 3 acres of wooded beauty with a yard that is a certified wildlife habitat. Detached Garage has room for 2 cars plus large adjoining storage rm
Location
State WI
County Waukesha
Zoning Residential
Rooms
Basement None, Slab
Interior
Interior Features Cable TV Available, Wood or Sim. Wood Floors, Vaulted Ceiling, Natural Fireplace, High Speed Internet Available
Heating Oil
Cooling Multiple Units, Radiant
Flooring No
Appliance Dishwasher, Oven/Range, Water Softener-owned, Washer, Refrigerator, Dryer
Exterior
Exterior Feature Wood
Garage Electric Door Opener
Garage Spaces 2.75
Accessibility Bedroom on Main Level, Open Floor Plan, Laundry on Main Level, Full Bath on Main Level
Building
Lot Description Wooded
Architectural Style Contemporary
Schools
Middle Schools Kettle Moraine
High Schools Kettle Moraine
School District Kettle Moraine
Read Less

Copyright 2024 Multiple Listing Service, Inc. - All Rights Reserved
GET MORE INFORMATION





