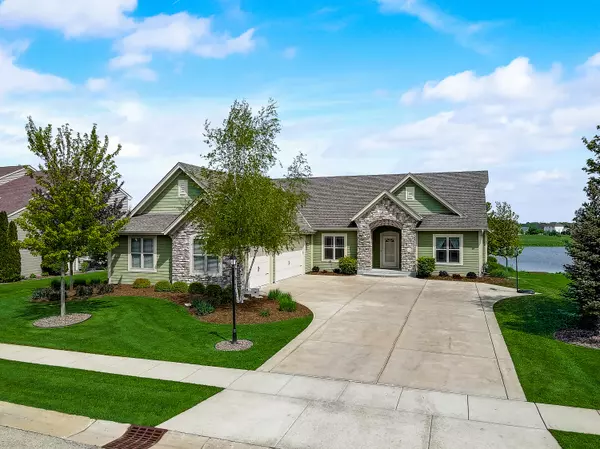Bought with First Weber Inc - Delafield
For more information regarding the value of a property, please contact us for a free consultation.
1356 Waters Edge Dr Oconomowoc, WI 53066
Want to know what your home might be worth? Contact us for a FREE valuation!

Our team is ready to help you sell your home for the highest possible price ASAP
Key Details
Sold Price $638,500
Property Type Single Family Home
Listing Status Sold
Purchase Type For Sale
Square Footage 3,662 sqft
Price per Sqft $174
Subdivision Hickorywood Farms
MLS Listing ID 1742859
Sold Date 08/02/21
Style 1 Story,Exposed Basement
Bedrooms 4
Full Baths 3
Half Baths 1
HOA Fees $27/ann
Year Built 2011
Annual Tax Amount $6,675
Tax Year 2020
Lot Size 0.350 Acres
Acres 0.35
Property Description
Situated on a beautiful pond, this Incredible 4-bedroom ranch features quality finishes including maple hardwood floors that flow throughout the Foyer, Kitchen, and Dining room. Enjoy the beautiful water views from the living room while relaxing by the gas fireplace. The Kitchen is outfitted with maple cabinets, stainless steel appliances, granite counter tops, a generous pantry, and patio doors leading to the composite deck and screen porch. Easily entertain in the spacious finished lower level with 9ft ceilings that features a wet bar and gas fireplace. The 3-car garage is heated and has floor drains. LL rec room is virtually staged.
Location
State WI
County Waukesha
Zoning Residential
Rooms
Basement 8+ Ceiling, Finished, Full, Poured Concrete, Shower, Sump Pump
Interior
Interior Features 2 or more Fireplaces, Gas Fireplace, Kitchen Island, Split Bedrooms, Vaulted Ceiling, Walk-in Closet, Wet Bar, Wood or Sim. Wood Floors
Heating Natural Gas
Cooling Central Air, Forced Air
Flooring No
Appliance Dishwasher, Dryer, Microwave, Oven/Range, Refrigerator, Washer, Water Softener Owned
Exterior
Exterior Feature Fiber Cement, Stone
Garage Electric Door Opener, Heated
Garage Spaces 3.0
Waterfront Description Pond
Accessibility Bedroom on Main Level, Full Bath on Main Level, Laundry on Main Level, Level Drive, Open Floor Plan, Stall Shower
Building
Lot Description Sidewalk, View of Water
Water Pond
Architectural Style Ranch
Schools
High Schools Oconomowoc
School District Oconomowoc Area
Read Less

Copyright 2024 Multiple Listing Service, Inc. - All Rights Reserved
GET MORE INFORMATION





