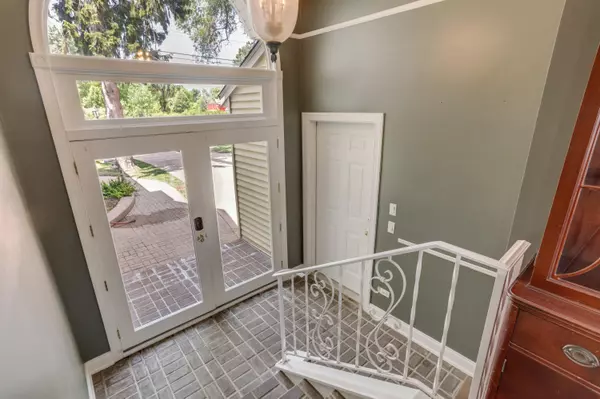Bought with Redfin Corporation
For more information regarding the value of a property, please contact us for a free consultation.
231 Sheridan Rd Somers, WI 53403
Want to know what your home might be worth? Contact us for a FREE valuation!

Our team is ready to help you sell your home for the highest possible price ASAP
Key Details
Sold Price $755,000
Property Type Single Family Home
Listing Status Sold
Purchase Type For Sale
Square Footage 5,129 sqft
Price per Sqft $147
MLS Listing ID 1753264
Sold Date 11/19/21
Style 2 Story
Bedrooms 6
Full Baths 4
Half Baths 1
Year Built 1895
Annual Tax Amount $10,013
Tax Year 2020
Lot Size 2.500 Acres
Acres 2.5
Property Description
ABSOLUTELY STUNNING Lake Michigan views throughout this 6 BDR, 4.5 BA home settled on 2.5 acres! Spacious kitchen w/abundant of cabinets, large breakfast island, adjoining dining area opens to LR w/fireplace. Office/library w/2nd fireplace, 2 BDRs on main & full BA w/jacuzzi tub. Large upper FR w/wet bar & balcony. Master suite w/oversized windows & balcony to enjoy those breathtaking lake views, his/hers walk in closets & laundry room. Master BA w/double vanities & rain shower. Finished loft/6th BDR. Basement w/private entrance, Rec Room w/full BA & tons of storage. Great outdoor space for entertaining with 2 decks & patio w/fire pit. 3 car garage & shed. Private drive/ramp to waters edge/beach. Shoreline protection & New Roof in 2019. Low Somers taxes. Lake life living at its best!
Location
State WI
County Kenosha
Zoning Residential
Body of Water Lake Michigan
Rooms
Basement Full, Partially Finished, Shower, Sump Pump, Walk Out/Outer Door
Interior
Interior Features 2 or more Fireplaces, Gas Fireplace, Kitchen Island, Natural Fireplace, Walk-In Closet(s), Wet Bar, Wood or Sim. Wood Floors
Heating Natural Gas
Cooling Central Air, Forced Air, Radiant
Flooring No
Appliance Dishwasher, Disposal, Dryer, Microwave, Oven/Range, Refrigerator, Washer, Window A/C
Exterior
Exterior Feature Aluminum/Steel
Garage Access to Basement, Electric Door Opener
Garage Spaces 3.0
Waterfront Description Lake
Accessibility Bedroom on Main Level, Full Bath on Main Level, Open Floor Plan
Building
Lot Description View of Water, Wooded
Water Lake
Architectural Style Farm House
Schools
High Schools Bradford
School District Kenosha
Read Less

Copyright 2024 Multiple Listing Service, Inc. - All Rights Reserved
GET MORE INFORMATION





