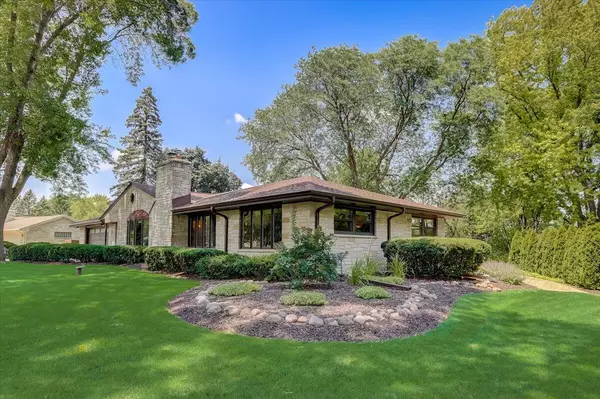Bought with RE/MAX Realty 100
For more information regarding the value of a property, please contact us for a free consultation.
17830 Alta Louise Pkwy Brookfield, WI 53045
Want to know what your home might be worth? Contact us for a FREE valuation!

Our team is ready to help you sell your home for the highest possible price ASAP
Key Details
Sold Price $505,000
Property Type Single Family Home
Listing Status Sold
Purchase Type For Sale
Square Footage 2,762 sqft
Price per Sqft $182
Subdivision Mierow Highlands
MLS Listing ID 1750035
Sold Date 09/07/21
Style 1 Story,Exposed Basement
Bedrooms 4
Full Baths 2
Half Baths 1
Year Built 1955
Annual Tax Amount $5,795
Tax Year 2020
Lot Size 0.630 Acres
Acres 0.63
Lot Dimensions 141x204x140x185
Property Description
You will not find another Brookfield ranch like this one. Awesome and a private lot w/unobstructed view of 3 open backyards from the 2 year old 24x23 stamped patio. Oversized Marvin windows throughout. 2 marble/brick gas fireplaces on the 1st floor. 3 zone heated floor mats under ceramic tiles. MBR library, 5 quality in wall LR speakers, flat screen TV. 2021: Vinyl plank flooring, interior painted, carpeting, master bath dbbl sink corian, faucets and mirror, high-end epoxy garage flooring. 2020: High-end Infinity roof and gutters. 2019: 24x23 stamped patio. 2018: Oversized concrete driveway & pad, 2 Carrier heating & 2 central air units, Fisher/Paykel 2 drawer dishwasher, Gutter Glove. 2017: 3 Velux skys 1 solar powered, 2 50 Gal water heaters. ***Once in a lifetime opportunity***
Location
State WI
County Waukesha
Zoning res
Rooms
Basement Crawl Space, Full, Partial Finished, Sump Pump, Walk Out/Outer Door
Interior
Interior Features 2 or more Fireplaces, Cable TV Available, Gas Fireplace, High Speed Internet Available, Skylight, Vaulted Ceiling, Walk-in Closet
Heating Natural Gas
Cooling Central Air, Forced Air, Multiple Units
Flooring No
Appliance Dishwasher, Disposal, Dryer, Microwave, Oven/Range, Refrigerator, Washer, Water Softener-owned
Exterior
Exterior Feature Stone, Wood
Garage Electric Door Opener
Garage Spaces 2.75
Building
Lot Description Wooded
Architectural Style Ranch
Schools
School District Elmbrook
Read Less

Copyright 2024 Multiple Listing Service, Inc. - All Rights Reserved
GET MORE INFORMATION





