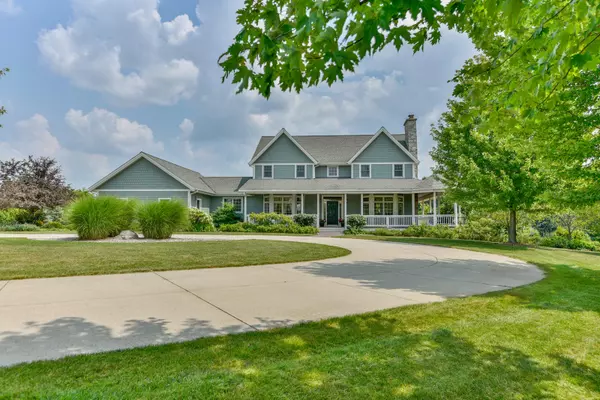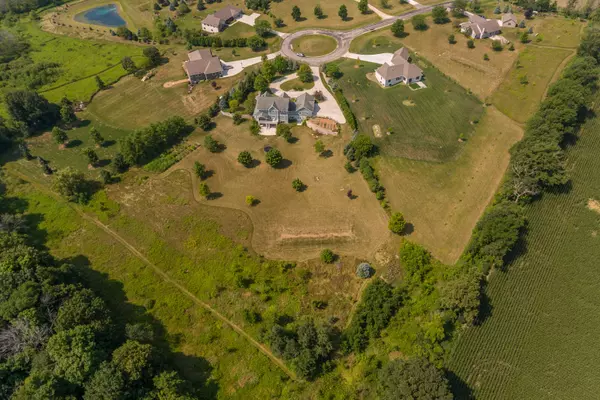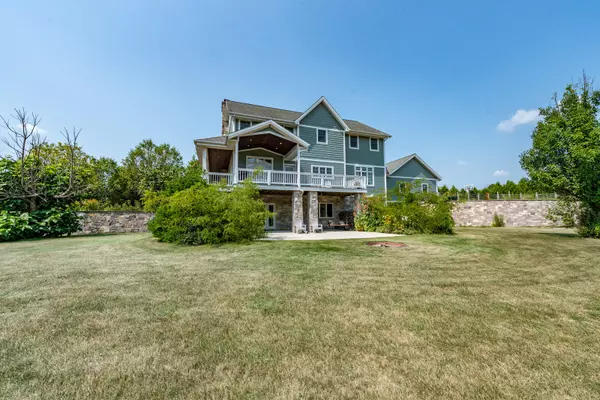Bought with Shorewest Realtors, Inc.
For more information regarding the value of a property, please contact us for a free consultation.
5144 Wildlife View Ct Wayne, WI 53002
Want to know what your home might be worth? Contact us for a FREE valuation!

Our team is ready to help you sell your home for the highest possible price ASAP
Key Details
Sold Price $750,000
Property Type Single Family Home
Listing Status Sold
Purchase Type For Sale
Square Footage 4,996 sqft
Price per Sqft $150
Subdivision Whitetail Meadows
MLS Listing ID 1756466
Sold Date 09/20/21
Style 2 Story,Exposed Basement
Bedrooms 5
Full Baths 4
Half Baths 1
HOA Fees $10/ann
Year Built 2006
Annual Tax Amount $5,135
Tax Year 2020
Lot Size 2.980 Acres
Acres 2.98
Property Description
Gorgeous 3 acre estate! From the high end dream kitchen perfect for entertaining to the massive wrap around covered deck overlooking your secluded yard, you will love this home. First floor boasts 9' ceilings and master w/phenomenal woodland views, W/I custom shower & cast iron spa. All 5 large bedrooms have W/I closets. Spacious finished lower level with extra storage room. Wonderful landscaping with liberal use of real stone for retaining walls and pillars. Built to last 2x6 construction even in fully insulated & heated 3.5 car garage w/storage cabinets. Deck boards are super long lasting/low maintenance ironwood. Energy efficient heated floors through entire home are AMAZING in Winter! Shop under garage = in size w/double doors to backyard. Sub div groomed walking trails await you.
Location
State WI
County Washington
Zoning Residential
Rooms
Basement 8+ Ceiling, Finished, Full, Full Size Windows, Poured Concrete, Shower, Sump Pump, Walk Out/Outer Door
Interior
Interior Features Cable TV Available, Central Vacuum, Gas Fireplace, High Speed Internet Available, Kitchen Island, Walk-in Closet, Wood or Sim. Wood Floors
Heating Propane Gas
Cooling Central Air, Forced Air, Heat Pump, In Floor Radiant, Radiant, Whole House Fan, Zoned Heating
Flooring No
Appliance Dishwasher, Disposal, Dryer, Microwave, Oven/Range, Refrigerator, Washer, Water Softener-owned
Exterior
Exterior Feature Fiber Cement, Stone
Garage Electric Door Opener, Heated
Garage Spaces 3.5
Accessibility Bedroom on Main Level, Full Bath on Main Level, Laundry on Main Level, Level Drive, Open Floor Plan, Ramped or Level from Garage
Building
Lot Description Cul-de-sac, Wooded
Architectural Style Prairie/Craftsman
Schools
Elementary Schools Kewaskum
Middle Schools Kewaskum
High Schools Kewaskum
School District Kewaskum
Read Less

Copyright 2024 Multiple Listing Service, Inc. - All Rights Reserved
GET MORE INFORMATION





