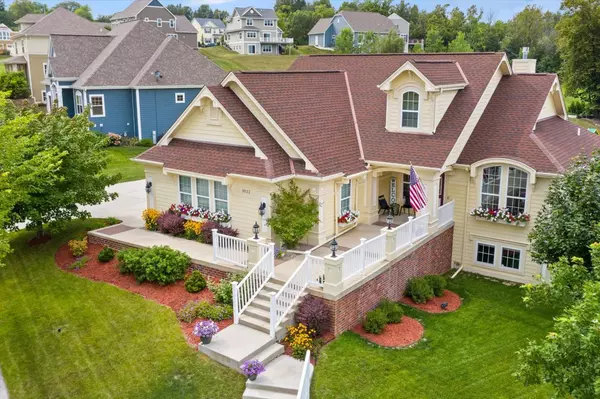Bought with Coldwell Banker Realty
For more information regarding the value of a property, please contact us for a free consultation.
3022 Nostalgic Ct Richfield, WI 53033
Want to know what your home might be worth? Contact us for a FREE valuation!

Our team is ready to help you sell your home for the highest possible price ASAP
Key Details
Sold Price $486,000
Property Type Single Family Home
Listing Status Sold
Purchase Type For Sale
Square Footage 2,755 sqft
Price per Sqft $176
Subdivision Reflections Village
MLS Listing ID 1755877
Sold Date 09/20/21
Style 1 Story
Bedrooms 4
Full Baths 3
HOA Fees $41/ann
Year Built 2010
Annual Tax Amount $3,511
Tax Year 2020
Lot Size 0.280 Acres
Acres 0.28
Property Description
Charm, character, upgrades and amenities await you in your new home located in Reflections Village. This former parade of homes model offers a split floorplan where natural light abounds. Tray ceilings, custom millwork, recessed and hidden can lighting, built ins, entire home surround sound (including outdoor rock speakers), custom landscaping, mudroom and laundry, the list goes on and that's just the main floor. Lower level offers in-law suite with full bath, 2nd laundry room, rec room equipped with custom ceiling details and kitchenette with wet bar made for entertaining. Outdoors you will find a large covered front porch, custom composite deck out back, and professional landscaping overlooking lush greenspace. Upgraded SS appliances in '17 and drywalled and insulated garage too!
Location
State WI
County Washington
Zoning RES
Rooms
Basement Finished, Full, Full Size Windows, Poured Concrete, Shower, Sump Pump
Interior
Interior Features Cable TV Available, Gas Fireplace, High Speed Internet, Intercom/Music, Pantry, Split Bedrooms, Vaulted Ceiling(s), Walk-In Closet(s), Wet Bar, Wood or Sim. Wood Floors
Heating Natural Gas
Cooling Central Air, Forced Air
Flooring No
Appliance Dishwasher, Disposal, Dryer, Freezer, Microwave, Oven/Range, Refrigerator, Washer, Water Softener Rented
Exterior
Exterior Feature Fiber Cement
Garage Electric Door Opener
Garage Spaces 2.5
Waterfront Description Pond
Accessibility Bedroom on Main Level, Full Bath on Main Level, Laundry on Main Level, Open Floor Plan, Ramped or Level Entrance, Stall Shower
Building
Lot Description Corner Lot, Sidewalk
Water Pond
Architectural Style Ranch
Schools
Elementary Schools Friess Lake
Middle Schools Richfield
High Schools Hartford
School District Holy Hill Area
Read Less

Copyright 2024 Multiple Listing Service, Inc. - All Rights Reserved
GET MORE INFORMATION





