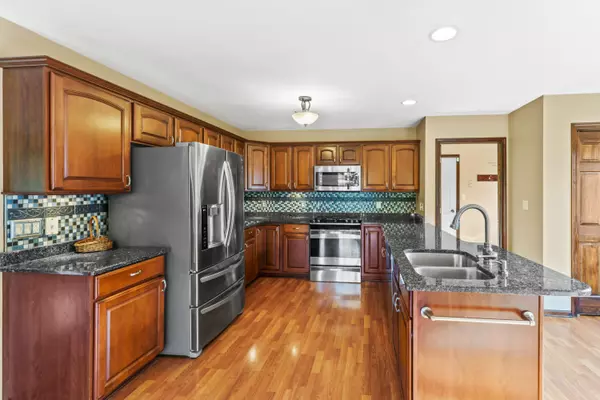Bought with d'aprile properties LLC~Burlington
For more information regarding the value of a property, please contact us for a free consultation.
24514 118th St Salem Lakes, WI 53179
Want to know what your home might be worth? Contact us for a FREE valuation!

Our team is ready to help you sell your home for the highest possible price ASAP
Key Details
Sold Price $430,000
Property Type Single Family Home
Listing Status Sold
Purchase Type For Sale
Square Footage 4,186 sqft
Price per Sqft $102
Subdivision Hawks Run
MLS Listing ID 1756901
Sold Date 09/27/21
Style 1 Story
Bedrooms 3
Full Baths 2
Year Built 2003
Annual Tax Amount $6,770
Tax Year 2020
Lot Size 0.680 Acres
Acres 0.68
Lot Dimensions 99x39x107x276
Property Description
This is the one! Amazing ranch in sought-after Hawk's Run subdivision! This 2000+ s.f. ranch has everything you would want! Eat-in kitchen w/granite counters, backsplash, SS appliances, pantry & desk area. Formal dining room overlooking gorgeous paver patio & one of the BEST lots in the subdivision on .68 Acres! Living room w/natural fireplace & soaring ceilings. Check out the room dimensions! Primary bedroom has vaulted ceiling, large walk-in closet, awesome on-suite bathroom w/walk-in shower w/bench, double vanity, linen closet & toilet room. 2 large guest rooms & additional full bath. Basement is PERFECT for finishing w/look-out windows, tall ceiling, and stubbed-in 3rd bath. Hang out on your patio w/2 year old hot tub, fire pit, horseshoe pit. Oversized garage! What's not to love??
Location
State WI
County Kenosha
Zoning Residential
Rooms
Basement 8+ Ceiling, Full, Stubbed for Bathroom
Interior
Interior Features Cable TV Available, Gas Fireplace, High Speed Internet Available, Hot Tub, Pantry, Vaulted Ceiling, Walk-in Closet, Wood or Sim. Wood Floors
Heating Natural Gas
Cooling Central Air, Forced Air
Flooring No
Appliance Dishwasher, Dryer, Microwave, Oven/Range, Refrigerator, Washer
Exterior
Exterior Feature Stone, Vinyl
Garage Electric Door Opener
Garage Spaces 2.5
Accessibility Bedroom on Main Level, Full Bath on Main Level, Laundry on Main Level
Building
Architectural Style Ranch
Schools
Elementary Schools Trevor-Wilmot
High Schools Wilmot
School District Trevor-Wilmot Consolidated
Read Less

Copyright 2024 Multiple Listing Service, Inc. - All Rights Reserved
GET MORE INFORMATION





