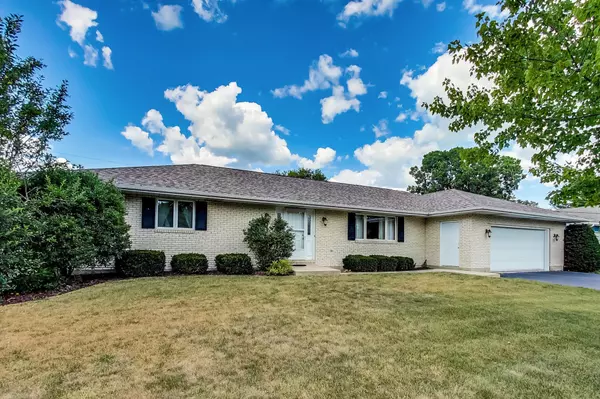Bought with Lakeshore Realty
For more information regarding the value of a property, please contact us for a free consultation.
930 E Oak St Salem Lakes, WI 53170
Want to know what your home might be worth? Contact us for a FREE valuation!

Our team is ready to help you sell your home for the highest possible price ASAP
Key Details
Sold Price $315,000
Property Type Single Family Home
Listing Status Sold
Purchase Type For Sale
Square Footage 1,892 sqft
Price per Sqft $166
Subdivision Silver Lake Beach
MLS Listing ID 1757882
Sold Date 08/31/21
Style 1 Story
Bedrooms 3
Full Baths 3
Year Built 1988
Annual Tax Amount $4,014
Tax Year 2020
Lot Size 0.360 Acres
Acres 0.36
Lot Dimensions 120' x 125'
Property Description
Don't miss this partial brick 3 bed/ 3 full bath ranch in Silver Lake Beach Subdivision! Home is situated on a large .36 acre lot at the Northeast corner of School Street and Oak Street. Split floorplan has two large bedrooms on one half of the house, each with their own bathroom, and the third bedroom/office and third bathroom privately tucked in the other corner of the home. Open concept living room and dining room lend the perfect space for entertaining. Kitchen has been updated with stainless steel appliances. Head out back to grill on your deck overlooking the fenced-in backyard. Need more storage? This home has an attached 2 car garage AND a detached 12'x20' garage that is accessed from a second driveway. There is also a clean, completely usable crawl space for extra storage.
Location
State WI
County Kenosha
Zoning Residential
Rooms
Basement Crawl Space, Sump Pump
Interior
Interior Features Cable TV Available, Walk-in Closet, High Speed Internet Available
Heating Natural Gas
Cooling Central Air, Forced Air
Flooring No
Appliance Dishwasher, Oven/Range, Water Softener-owned, Washer, Refrigerator, Microwave, Dryer, Disposal
Exterior
Exterior Feature Brick, Pressed Board
Garage Electric Door Opener
Garage Spaces 3.0
Accessibility Bedroom on Main Level, Level Drive, Laundry on Main Level, Full Bath on Main Level
Building
Lot Description Corner, Fenced Yard
Architectural Style Ranch
Schools
Elementary Schools Riverview
High Schools Wilmot
School District Wilmot Uhs
Read Less

Copyright 2024 Multiple Listing Service, Inc. - All Rights Reserved
GET MORE INFORMATION





