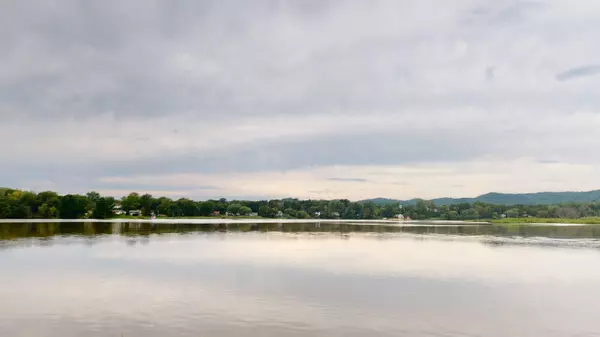Bought with RE/MAX Results
For more information regarding the value of a property, please contact us for a free consultation.
17095 N Main St Galesville, WI 54630
Want to know what your home might be worth? Contact us for a FREE valuation!

Our team is ready to help you sell your home for the highest possible price ASAP
Key Details
Sold Price $158,000
Property Type Single Family Home
Listing Status Sold
Purchase Type For Sale
Square Footage 1,148 sqft
Price per Sqft $137
MLS Listing ID 1760837
Sold Date 10/22/21
Style 1.5 Story
Bedrooms 2
Full Baths 2
Year Built 1965
Annual Tax Amount $1,984
Tax Year 2020
Lot Size 6,534 Sqft
Acres 0.15
Lot Dimensions 89x118x57x148
Property Description
57 feet of Lake Marinuka frontage! Cozy Cute Cape Cod style home w/1-2 bdrms, 2 full baths, & an unfinished walkout basement, ready for your finishing ideas. Newly remodeled main level & upper level w/new flooring paint, light fixtures, & more. Main floor laundry. Furnace new 2 years ago. Newer windows & exterior doors. Large master bdrm upstairs for more privacy. Deck off side of home, with privacy fence on front lawn area. Steps from backyard down to lake. Docks are allowed. Useable flat area down by the Lake with deck area & campfire pit, that is flush to the Lake to make it easy to kayak, canoe, or fish! Lots of wildlife to watch, eagles, geese, ducks, swans, & more. If you are an outdoors person, you will love this spot! Seller's relocation forces this sale.
Location
State WI
County Trempealeau
Zoning Residential
Body of Water Lake Marinuka
Rooms
Basement Full, Poured Concrete, Walk Out/Outer Door
Interior
Interior Features Cable TV Available, Gas Fireplace, High Speed Internet Available, Kitchen Island, Pantry, Wood or Sim. Wood Floors
Heating Natural Gas
Cooling Central Air, Forced Air
Flooring Partial
Appliance Dishwasher, Microwave, Oven/Range, Refrigerator
Exterior
Exterior Feature Aluminum/Steel, Vinyl
Waterfront Description Lake
Accessibility Bedroom on Main Level, Full Bath on Main Level, Laundry on Main Level, Level Drive, Open Floor Plan
Building
Lot Description Borders Public Land, Sidewalk, View of Water, Wooded
Water Lake
Architectural Style Cape Cod
Schools
Elementary Schools Galesville
Middle Schools Gale-Ettrick-Tremp
High Schools Gale-Ettrick-Tremp
School District Galesville-Ettrick-Trempealeau
Read Less

Copyright 2024 Multiple Listing Service, Inc. - All Rights Reserved
GET MORE INFORMATION





