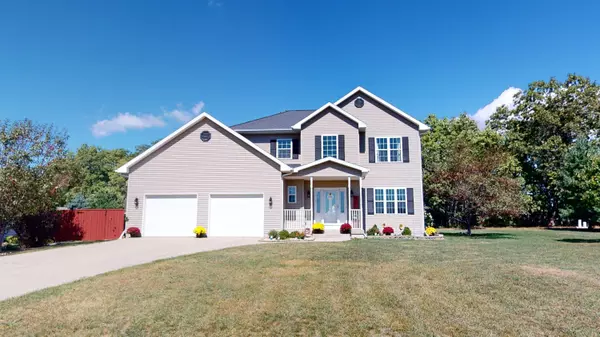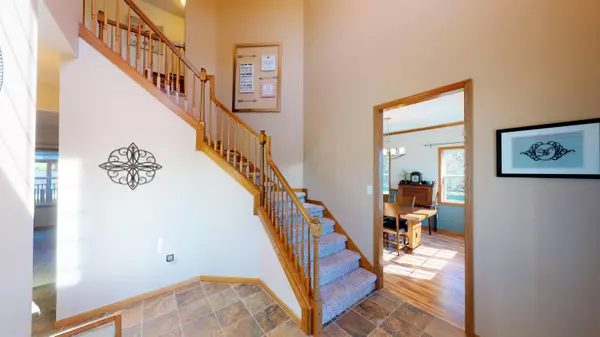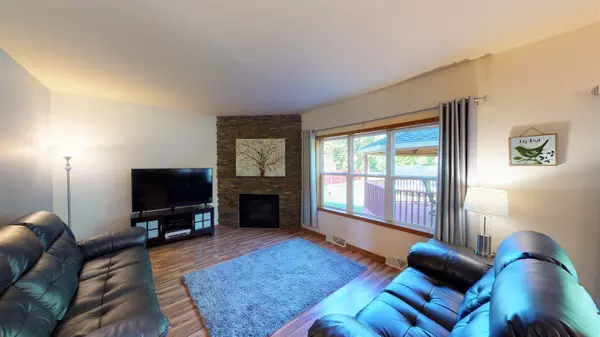Bought with First Weber, Inc.-Cambridge
For more information regarding the value of a property, please contact us for a free consultation.
N875 Twin Knolls Dr Koshkonong, WI 53538
Want to know what your home might be worth? Contact us for a FREE valuation!

Our team is ready to help you sell your home for the highest possible price ASAP
Key Details
Sold Price $360,000
Property Type Single Family Home
Listing Status Sold
Purchase Type For Sale
Square Footage 2,680 sqft
Price per Sqft $134
Subdivision Twin Knolls
MLS Listing ID 1760617
Sold Date 10/29/21
Style 2 Story
Bedrooms 3
Full Baths 2
Half Baths 1
Year Built 2008
Annual Tax Amount $3,586
Tax Year 2020
Lot Size 0.690 Acres
Acres 0.69
Lot Dimensions .689 Acres
Property Description
Start Packing! You're going to love this beautiful 3 BR, 2 1/2 BA Contemporary home. You'll be impressed by the 2-story grand entry with open staircase. Open concept living room with gas fireplace, dining & kitchen areas. Separate formal dining room. Large kitchen has SS appliances, island & walk-in pantry. Master bedroom suite features a lighted trayed ceiling, walk-in closet, separate jetted tub & walk-in shower. The other two bedrooms share a Jack & Jill bathroom. Mostly finished basement with surround sound, built-in display & storage. Gym area includes an elliptical and home gym. Awesome .689 acre lot with access to the Glacial River Trail where you can walk, run or bike for miles. Huge deck and gazebo for outdoor living. Oversized 2+ garage with storage. Check it out!
Location
State WI
County Jefferson
Zoning R2
Rooms
Basement Full, Partial Finished
Interior
Interior Features Cable TV Available, Gas Fireplace, High Speed Internet Available, Kitchen Island, Pantry, Walk-in Closet
Heating Natural Gas
Cooling Central Air, Forced Air
Flooring No
Appliance Dishwasher, Disposal, Dryer, Microwave, Other, Oven/Range, Refrigerator, Washer, Water Softener-owned
Exterior
Exterior Feature Vinyl
Garage Electric Door Opener
Garage Spaces 2.0
Accessibility Level Drive
Building
Lot Description Cul-de-sac, Rural
Architectural Style Colonial, Contemporary
Schools
Elementary Schools Luther
Middle Schools Fort Atkinson
High Schools Fort Atkinson
School District Fort Atkinson
Read Less

Copyright 2024 Multiple Listing Service, Inc. - All Rights Reserved
GET MORE INFORMATION





