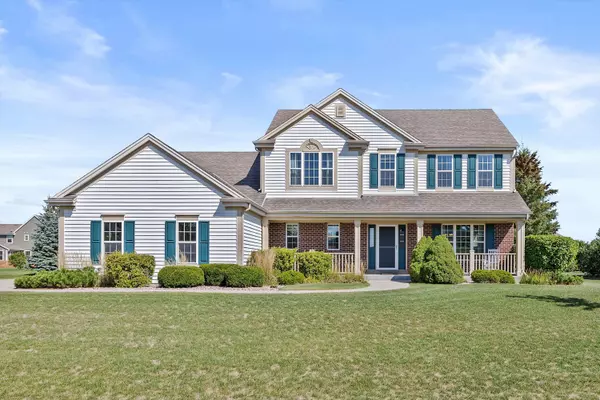Bought with The Stefaniak Group, LLC
For more information regarding the value of a property, please contact us for a free consultation.
812 Sutton Dr Eagle, WI 53119
Want to know what your home might be worth? Contact us for a FREE valuation!

Our team is ready to help you sell your home for the highest possible price ASAP
Key Details
Sold Price $442,700
Property Type Single Family Home
Listing Status Sold
Purchase Type For Sale
Square Footage 2,347 sqft
Price per Sqft $188
Subdivision Fox Chase
MLS Listing ID 1762260
Sold Date 11/02/21
Style 2 Story
Bedrooms 4
Full Baths 2
Half Baths 1
Year Built 2004
Annual Tax Amount $4,885
Tax Year 2020
Lot Size 0.520 Acres
Acres 0.52
Property Description
Welcome Home to this spotless 4 bedroom, 2.5 bath home tucked away in quiet Fox Chase subdivision. People who like people should move into this friendly, walkable neighborhood where streets wind & nerves unwind. Warm yourself by the beautiful gas fireplace in the entertainment-size family room, that opens to the gorgeous kitchen featuring granite countertops, cherry cabinets & red birch floors! Convenient first floor laundry/mud room, living room/bonus room/office & dining room keeps everyone happy. Master Bedroom suite is a private retreat complete with shower stall, jetted tub & walk in closet. Backyard featuring a secluded concrete patio surrounded by rolling lawn & professional landscaping, provides peaceful relaxation. 3.5 car attached garage. Unfinished basement is great storage.
Location
State WI
County Waukesha
Zoning Residential
Rooms
Basement Full, Poured Concrete
Interior
Interior Features Cable TV Available, Gas Fireplace, High Speed Internet Available, Kitchen Island, Vaulted Ceiling, Walk-in Closet, Wood or Sim. Wood Floors
Heating Natural Gas
Cooling Central Air, Forced Air
Flooring No
Appliance Dishwasher, Disposal, Dryer, Microwave, Other, Oven/Range, Refrigerator, Washer, Water Softener-owned
Exterior
Exterior Feature Brick, Vinyl
Garage Electric Door Opener
Garage Spaces 3.5
Accessibility Laundry on Main Level, Level Drive, Stall Shower
Building
Architectural Style Colonial, Contemporary
Schools
Elementary Schools Eagle
Middle Schools Palmyra-Eagle
High Schools Palmyra-Eagle
School District Palmyra-Eagle Area
Read Less

Copyright 2024 Multiple Listing Service, Inc. - All Rights Reserved
GET MORE INFORMATION





