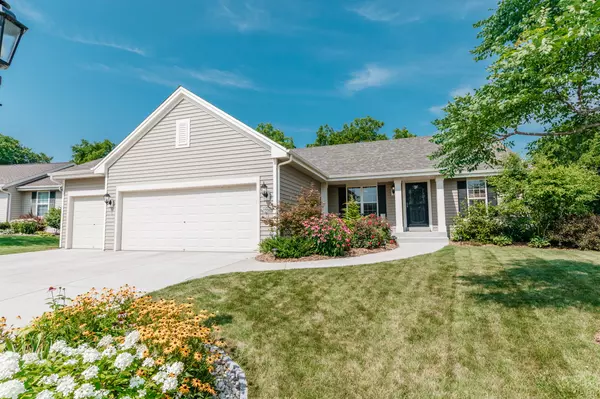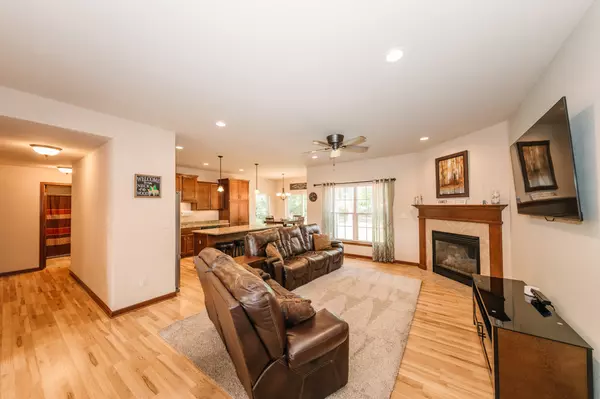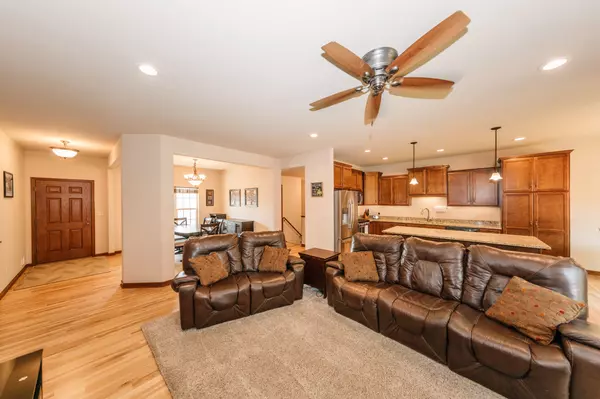Bought with Leitner Properties
For more information regarding the value of a property, please contact us for a free consultation.
W207N17393 Parkview Dr Jackson, WI 53037
Want to know what your home might be worth? Contact us for a FREE valuation!

Our team is ready to help you sell your home for the highest possible price ASAP
Key Details
Sold Price $431,000
Property Type Single Family Home
Listing Status Sold
Purchase Type For Sale
Square Footage 1,666 sqft
Price per Sqft $258
Subdivision Laurel Springs
MLS Listing ID 1754656
Sold Date 09/30/21
Style 1 Story
Bedrooms 3
Full Baths 3
HOA Fees $15/ann
Year Built 2013
Annual Tax Amount $5,218
Tax Year 2020
Lot Size 0.260 Acres
Acres 0.26
Property Description
Newer construction with many improvements. Open concept 3 bedroom split ranch, 4th bedroom, wet bar and large rec room in lower level. The chef will enjoy the huge granite island in the kitchen overlooking the great room with gas fireplace. Enjoy breakfast overlook the beautifully landscaped back yard in the morning room. The dining room is great for large gatherings. The large primary bedroom has primary bath and walk in closet. The 2nd and 3rd bedroom, full bath and mudroom complete the main level. The lower level includes a very large rec room, custom wet bar with Ash bar top, 4th bedroom, 3rd full bath, plus plenty of storage. Enjoy your evenings in the west facing beautiful private back yard with large paver patio and path that leads to the large fire pit. 3 car garage is a bonus.
Location
State WI
County Washington
Zoning Res
Rooms
Basement 8+ Ceiling, Finished, Full, Poured Concrete, Sump Pump
Interior
Interior Features Cable TV Available, Gas Fireplace, Kitchen Island, Split Bedrooms, Walk-in Closet, Wet Bar, Wood or Sim. Wood Floors
Heating Natural Gas
Cooling Central Air, Forced Air
Flooring Unknown
Appliance Dishwasher, Disposal, Microwave, Oven/Range, Refrigerator, Water Softener-rented
Exterior
Exterior Feature Stone, Vinyl
Garage Electric Door Opener
Garage Spaces 3.0
Accessibility Bedroom on Main Level, Full Bath on Main Level, Open Floor Plan
Building
Lot Description Sidewalk
Architectural Style Ranch
Schools
Middle Schools Badger
School District West Bend
Read Less

Copyright 2024 Multiple Listing Service, Inc. - All Rights Reserved
GET MORE INFORMATION





