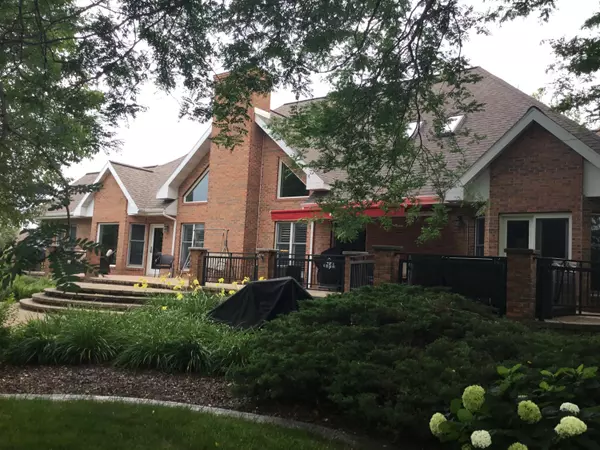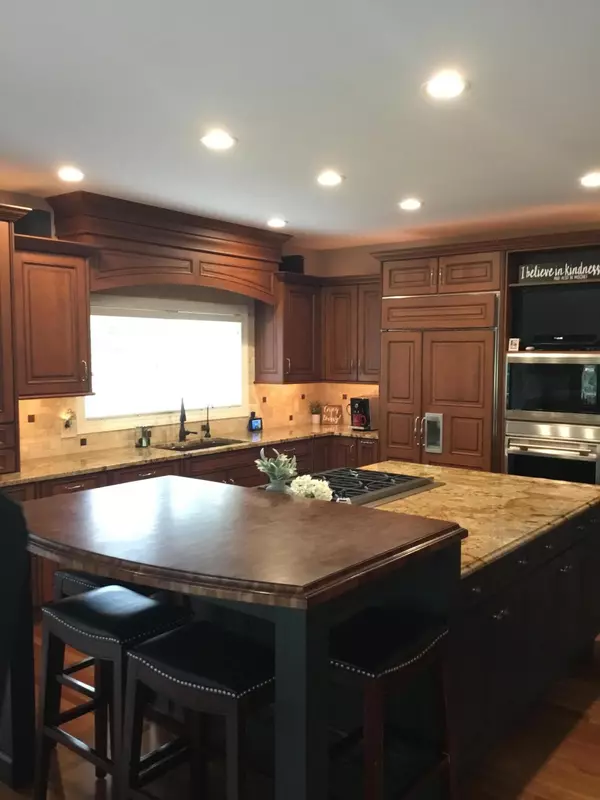Bought with eXp Realty LLC
For more information regarding the value of a property, please contact us for a free consultation.
9834 Elkhorn Rd La Grange, WI 54660
Want to know what your home might be worth? Contact us for a FREE valuation!

Our team is ready to help you sell your home for the highest possible price ASAP
Key Details
Sold Price $800,000
Property Type Single Family Home
Listing Status Sold
Purchase Type For Sale
Square Footage 6,873 sqft
Price per Sqft $116
MLS Listing ID 1764001
Sold Date 10/29/21
Style 2 Story
Bedrooms 6
Full Baths 4
Half Baths 1
Year Built 1995
Annual Tax Amount $8,469
Tax Year 2020
Lot Size 1.460 Acres
Acres 1.46
Property Description
This exquisite 5 BR home located at Putters Ridge on Hiawatha Golf Course. This home has all the amenities from the grand entrance to the lower level entertainment area. Designer LIV RM with majestic 2 story stone gas firepl, built in bookcases, HRDWD cherry floors. Stunning, gourmet kitchen boasts granite counters, wood molding, sub zero wine fridge, double ovens, center island. This lays out to a formal dining area which opens to a picturesque park-like setting well-kept backyard, which includes an inviting deck and intimate patio on 1.46 acres. There is also a well lit sunroom for early morning coffee and afternoon naps. 1st floor laundry w/ 1/2 ba. Huge 3.5 car gar with lots of extra pkg for a camper. Main floor En suite w/ tray ceilings, luxurious tub and shower. Call today!
Location
State WI
County Monroe
Zoning RES
Rooms
Basement 8+ Ceiling, Finished, Full, Poured Concrete
Interior
Interior Features Expandable Attic, Gas Fireplace, High Speed Internet, Intercom/Music, Kitchen Island, Natural Fireplace, Pantry, Skylight, Vaulted Ceiling(s), Walk-In Closet(s), Wet Bar, Wood or Sim. Wood Floors
Heating Natural Gas
Cooling Central Air, Forced Air, Zoned Heating
Flooring No
Appliance Dishwasher, Disposal, Microwave, Oven/Range, Refrigerator, Water Softener Owned
Exterior
Exterior Feature Brick
Garage Access to Basement, Electric Door Opener
Garage Spaces 3.5
Accessibility Bedroom on Main Level, Full Bath on Main Level, Laundry on Main Level, Open Floor Plan
Building
Lot Description On Golf Course
Architectural Style Contemporary
Schools
Middle Schools Tomah
High Schools Tomah
School District Tomah Area
Read Less

Copyright 2024 Multiple Listing Service, Inc. - All Rights Reserved
GET MORE INFORMATION





