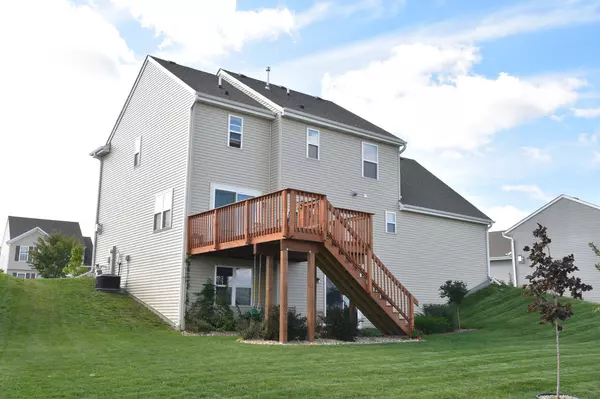Bought with Shorewest Realtors, Inc.
For more information regarding the value of a property, please contact us for a free consultation.
1556 Whitewater Dr West Bend, WI 53095
Want to know what your home might be worth? Contact us for a FREE valuation!

Our team is ready to help you sell your home for the highest possible price ASAP
Key Details
Sold Price $372,500
Property Type Single Family Home
Listing Status Sold
Purchase Type For Sale
Square Footage 2,130 sqft
Price per Sqft $174
Subdivision Rivers Edge
MLS Listing ID 1764656
Sold Date 11/19/21
Style 2 Story
Bedrooms 4
Full Baths 2
Half Baths 1
HOA Fees $8/ann
Year Built 2017
Annual Tax Amount $5,226
Tax Year 2020
Lot Size 10,454 Sqft
Acres 0.24
Property Description
Better than new is what you will think as soon as you open the front door! Bright and light southern exposure in both the first floor office and the great room. Corner gas fireplace, open concept to eat in kitchen boasting a big pantry closet, soft close drawers, breakfast bar seating, slider door to spacious deck overlooking beautiful countryside views. Solid surface counters. First floor laundry room. Garage is approximately 29 feet deep, and sellers full size crew cab truck fits! All 4 bedrooms are featured on the upper level. Primary bedroom suite boasts 3 closets, 2 of which are walk ins, and a tray ceiling. Lower level features a walk out patio door to nicely landscaped yard and also full size windows and plumbing for bath. Excellent location for easy commute in any direction!
Location
State WI
County Washington
Zoning RES
Rooms
Basement Full, Full Size Windows, Poured Concrete, Stubbed for Bathroom, Walk Out/Outer Door
Interior
Interior Features Cable TV Available, Gas Fireplace, High Speed Internet Available, Pantry, Walk-in Closet
Heating Natural Gas
Cooling Central Air, Forced Air
Flooring No
Appliance Dishwasher, Microwave, Oven/Range
Exterior
Exterior Feature Vinyl
Garage Electric Door Opener
Garage Spaces 2.5
Accessibility Laundry on Main Level, Open Floor Plan
Building
Lot Description Sidewalk
Architectural Style Contemporary
Schools
Middle Schools Badger
School District West Bend
Read Less

Copyright 2024 Multiple Listing Service, Inc. - All Rights Reserved
GET MORE INFORMATION





