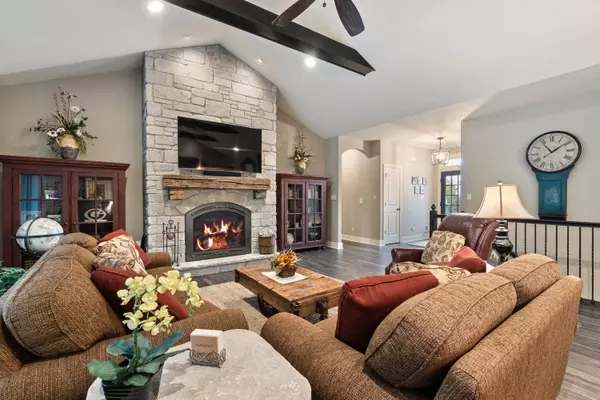Bought with RE/MAX Realty Pros~Milwaukee
For more information regarding the value of a property, please contact us for a free consultation.
1237 Hickory Hill Pkwy Richfield, WI 53033
Want to know what your home might be worth? Contact us for a FREE valuation!

Our team is ready to help you sell your home for the highest possible price ASAP
Key Details
Sold Price $740,000
Property Type Single Family Home
Listing Status Sold
Purchase Type For Sale
Square Footage 2,455 sqft
Price per Sqft $301
Subdivision Timber Stone
MLS Listing ID 1768056
Sold Date 12/09/21
Style 1 Story
Bedrooms 3
Full Baths 2
Half Baths 1
HOA Fees $83/ann
Year Built 2019
Annual Tax Amount $5,566
Tax Year 2020
Lot Size 1.290 Acres
Acres 1.29
Property Description
Nestled in the heart of Richfield and better than new construction! Stunning spaces and finishes throughout. Vaulted and beamed great rm features a custom stone FP that soars to the ceiling. Oversized island w/seating, farm sink, 36' Jen Air gas range, stone and tile backsplash are just some of the details in the exquisite KIT. The dining space opens to the covered stone patio w/grill island and steps away is an inviting fire pit w/breathtaking views. Perfect outdoor entertaining spaces! Den/office w/wood feature wall is tucked back behind sliding doors. The master suite is a restful spa like retreat. Stone wall highlights the soaking tub and tiled shower. Not to miss is the oversized heated garage w/stairs to the LL, epoxy floor. Amazing landscaping! Neighborhood clubhouse and pool too!
Location
State WI
County Washington
Zoning Residential
Rooms
Basement 8+ Ceiling, Full, Full Size Windows, Poured Concrete, Radon Mitigation, Stubbed for Bathroom, Sump Pump
Interior
Interior Features Cable TV Available, Central Vacuum, Gas Fireplace, High Speed Internet, Kitchen Island, Pantry, Split Bedrooms, Vaulted Ceiling(s), Walk-In Closet(s), Wood or Sim. Wood Floors
Heating Natural Gas
Cooling Central Air, Forced Air
Flooring No
Appliance Dishwasher, Microwave, Other, Oven/Range, Refrigerator, Water Softener Owned
Exterior
Exterior Feature Fiber Cement
Garage Access to Basement, Electric Door Opener, Heated
Garage Spaces 3.5
Accessibility Bedroom on Main Level, Full Bath on Main Level, Laundry on Main Level, Open Floor Plan, Stall Shower
Building
Architectural Style Ranch
Schools
Middle Schools Central
High Schools Hartford
School District Hartford J1
Read Less

Copyright 2024 Multiple Listing Service, Inc. - All Rights Reserved
GET MORE INFORMATION





