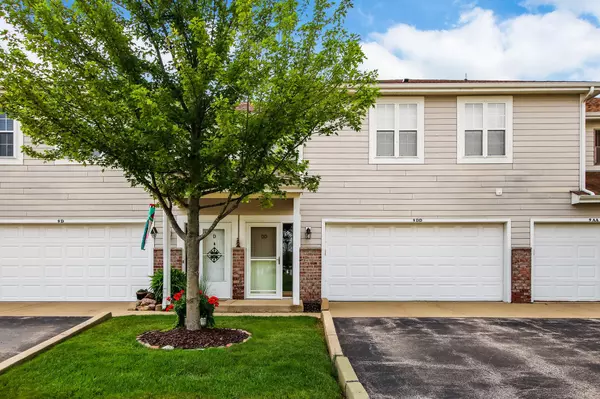Bought with Century 21 Affiliated
For more information regarding the value of a property, please contact us for a free consultation.
6709 102nd St Unit 9DD Pleasant Prairie, WI 53158
Want to know what your home might be worth? Contact us for a FREE valuation!

Our team is ready to help you sell your home for the highest possible price ASAP
Key Details
Sold Price $244,900
Property Type Condo
Listing Status Sold
Purchase Type For Sale
Square Footage 1,675 sqft
Price per Sqft $146
Subdivision Meadowlands
MLS Listing ID 1760589
Sold Date 10/08/21
Style Two Story
Bedrooms 3
Full Baths 2
Condo Fees $225
Year Built 2002
Annual Tax Amount $3,003
Tax Year 2020
Property Description
RARE and extremely hard to find 3 bedroom, 2 bath condo with attached 2 car garage in highly desirable Meadowlands development with over 1600 sq ft and southern exposure! Extremely spacious and open layout offering two balconies, large kitchen with island, lots of counter and cabinet space, gas fireplace, 6 panel doors, and tall ceilings. Master bedroom has walk in closet, jetted tub and dual vanities. Additional 2 generous sized bedrooms with large closets that add for either a home office or guest room. This condo offers so much space and functionality that other units cannot offer and is priced competitively!
Location
State WI
County Kenosha
Zoning RES
Rooms
Basement None
Interior
Heating Natural Gas
Cooling Central Air, Forced Air
Flooring No
Appliance Dishwasher, Disposal, Dryer, Microwave, Oven/Range, Refrigerator, Washer
Exterior
Exterior Feature Brick, Wood
Garage Private Garage
Garage Spaces 2.0
Amenities Available Clubhouse, Common Green Space, Near Public Transit
Waterfront Description Pond
Water Access Desc Pond
Accessibility Bedroom on Main Level, Full Bath on Main Level, Laundry on Main Level, Open Floor Plan
Building
Unit Features Balcony,Cable TV Available,Gas Fireplace,High Speed Internet,In-Unit Laundry,Kitchen Island,Pantry,Patio/Porch,Private Entry,Vaulted Ceiling(s),Walk-In Closet(s),Wood or Sim. Wood Floors
Entry Level 2 Story
Water Pond
Schools
Elementary Schools Prairie Lane
Middle Schools Mahone
High Schools Indian Trail Hs & Academy
School District Kenosha
Others
Pets Allowed Y
Pets Description Small Pets OK
Read Less

Copyright 2024 Multiple Listing Service, Inc. - All Rights Reserved
GET MORE INFORMATION





