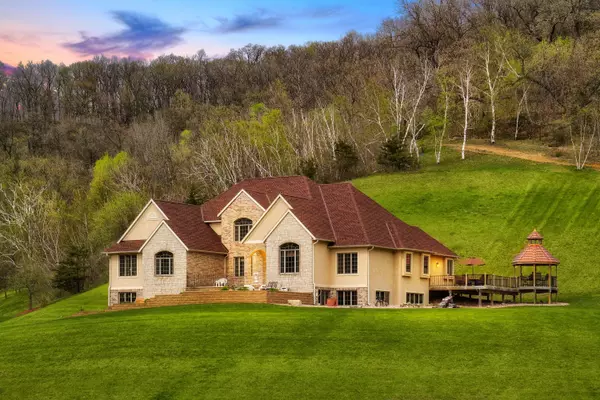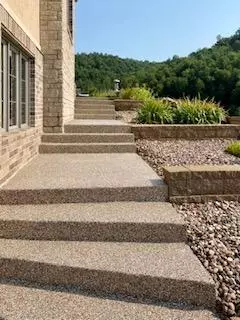Bought with La Crosse by Owner, LLC
For more information regarding the value of a property, please contact us for a free consultation.
w2790 Pleasant Valley Rd Hamilton, WI 54669
Want to know what your home might be worth? Contact us for a FREE valuation!

Our team is ready to help you sell your home for the highest possible price ASAP
Key Details
Sold Price $1,289,000
Property Type Single Family Home
Listing Status Sold
Purchase Type For Sale
Square Footage 7,967 sqft
Price per Sqft $161
MLS Listing ID 1688437
Sold Date 10/29/21
Style 2 Story,Exposed Basement
Bedrooms 5
Full Baths 5
Half Baths 1
Year Built 2006
Annual Tax Amount $10,347
Tax Year 2019
Lot Size 38.000 Acres
Acres 38.0
Property Description
Stunning custom home nestled on a hill, which allows expansive views of the private 38+ acre estate.Complete w/pastures & forest areas at the end of your own private cul de sac. Splendid floor plan offers amazing flow to incorporate 2 luxurious master suites on main floor, gourmet kitchen, full bar, pool table in lowest level, elevator to all 3 levels plus so much more. Every impeccable detail is captured in this property, from the elegant finishes in the home to the private roads you will find throughout the property. This home is designed for entertaining, while the acreage is prime for hunting, horses, & more. The insulated pole shed is top-notch w/3 10' doors, concrete floor, water/heat/ electric, tack room, & shop space. This property is truly impressive in every way.
Location
State WI
County La Crosse
Zoning residential
Rooms
Basement 8+ Ceiling, Finished, Full, Full Size Windows, Shower, Walk Out/Outer Door
Interior
Interior Features 2 or more Fireplaces, Gas Fireplace, Intercom/Music, Kitchen Island, Pantry, Split Bedrooms, Vaulted Ceiling(s), Walk-In Closet(s), Wet Bar
Heating Propane Gas, Wood
Cooling Central Air, Forced Air, Multiple Units, Zoned Heating
Flooring No
Appliance Dishwasher, Disposal, Microwave, Oven/Range, Refrigerator, Water Softener Owned
Exterior
Exterior Feature Brick, Low Maintenance Trim, Stone, Vinyl
Garage Access to Basement, Built-in under Home, Electric Door Opener, Heated
Garage Spaces 4.5
Accessibility Addl Accessibility Features, Bedroom on Main Level, Elevator/Chair Lift, Full Bath on Main Level, Laundry on Main Level, Stall Shower
Building
Lot Description Borders Public Land, Cul-De-Sac, Rural, Wooded
Architectural Style Contemporary
Schools
Elementary Schools West Salem
Middle Schools West Salem
High Schools West Salem
School District West Salem
Read Less

Copyright 2024 Multiple Listing Service, Inc. - All Rights Reserved
GET MORE INFORMATION





