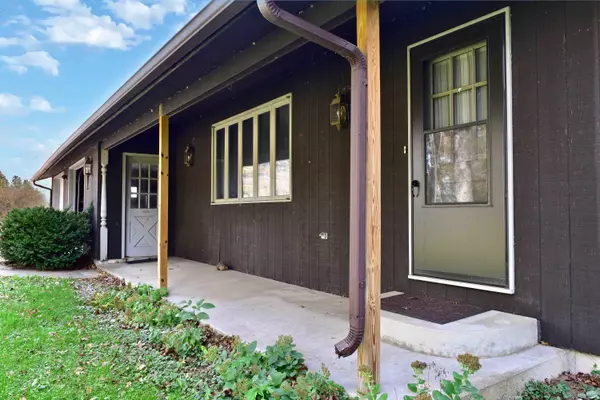Bought with Keller Williams Premier Realty
For more information regarding the value of a property, please contact us for a free consultation.
S3014 Park St Milton, WI 54629
Want to know what your home might be worth? Contact us for a FREE valuation!

Our team is ready to help you sell your home for the highest possible price ASAP
Key Details
Sold Price $169,900
Property Type Single Family Home
Listing Status Sold
Purchase Type For Sale
Square Footage 1,650 sqft
Price per Sqft $102
MLS Listing ID 1770698
Sold Date 12/22/21
Style 1 Story
Bedrooms 3
Full Baths 2
Year Built 1974
Annual Tax Amount $3,062
Tax Year 2020
Lot Size 0.650 Acres
Acres 0.65
Lot Dimensions Irregular
Property Description
Looking for a 3 bedroom, 2 bathroom home in a great location that is just minutes from Winona. In need of a little TLC, this property has all bedrooms on the main floor with a 3/4 bathroom on each level and a possible 4th bedroom in LL. A nice-sized open kitchen and large living room. Add a gorgeous Great Room with vaulted ceiling and access to a 23'x10' deck. The LL (possible in-law suite) has a kitchen area, potential family room, wood stove, huge storage area, walkout to patio, and many other possiblities that could be added. 4 car stalls attached-2 up & 2 down. A 29'x23' hunting cabin with sink, stove, refrig, & sleeping area with 3-stall garage underneath and additional 12x28 storage area for the toys. Don't miss your chance... CALL FOR AN APPOINTMENT TODAY!
Location
State WI
County Buffalo
Zoning Residential
Rooms
Basement Full, Partially Finished, Poured Concrete, Shower, Walk Out/Outer Door
Interior
Interior Features Free Standing Stove, Vaulted Ceiling(s)
Heating Electric, Propane Gas
Cooling Central Air, Forced Air, Other
Flooring No
Appliance Dishwasher, Disposal, Refrigerator, Water Softener Owned
Exterior
Exterior Feature Wood
Garage Access to Basement, Electric Door Opener
Garage Spaces 8.0
Accessibility Bedroom on Main Level, Grab Bars in Bath, Ramped or Level from Garage, Stall Shower
Building
Architectural Style Ranch
Schools
Elementary Schools Cochrane-Fountain City
High Schools Cochrane-Fountain City
School District Cochrane-Fountain City
Read Less

Copyright 2024 Multiple Listing Service, Inc. - All Rights Reserved
GET MORE INFORMATION





