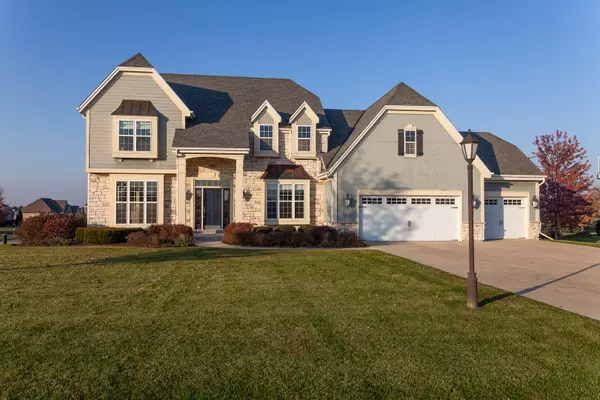Bought with Keller Williams Realty-Milwaukee Southwest
For more information regarding the value of a property, please contact us for a free consultation.
N65W28188 Hickory Hill Dr Merton, WI 53089
Want to know what your home might be worth? Contact us for a FREE valuation!

Our team is ready to help you sell your home for the highest possible price ASAP
Key Details
Sold Price $598,900
Property Type Single Family Home
Listing Status Sold
Purchase Type For Sale
Square Footage 2,901 sqft
Price per Sqft $206
Subdivision Woodland Ridge
MLS Listing ID 1771412
Sold Date 01/06/22
Style 2 Story,Exposed Basement
Bedrooms 4
Full Baths 2
Half Baths 1
HOA Fees $16/ann
Year Built 2005
Annual Tax Amount $5,971
Tax Year 2020
Lot Size 0.950 Acres
Acres 0.95
Property Description
Spectacular Former Model Home in the heart of Lake Country! Highly desirable location in Woodland Ridge subdivision and Merton/Arrowhead school district. Beautifully maintained by original owner. Very spacious rooms and well planned layout throughout. Newer HWF, light fixtures, washer, dishwasher, range, and A/C unit. Main floor study with French doors provides the perfect space for a workday. Wonderful attention to detail throughout the home and great curb appeal from outside! New owner will have the opportunity to finish off the LL to their liking. Exposed walk-out and full size windows will complement any creative plans! Large, level backyard is perfect for entertaining and outdoor activity. Come see it today and make this year's holiday season memorable!
Location
State WI
County Waukesha
Zoning Res
Rooms
Basement 8+ Ceiling, Full, Full Size Windows, Stubbed for Bathroom, Walk Out/Outer Door
Interior
Interior Features Gas Fireplace, Kitchen Island, Pantry, Walk-in Closet, Wood or Sim. Wood Floors
Heating Natural Gas
Cooling Central Air, Forced Air
Flooring No
Appliance Dishwasher, Dryer, Microwave, Oven/Range, Refrigerator, Washer, Water Softener Rented
Exterior
Exterior Feature Brick, Fiber Cement
Garage Spaces 3.5
Accessibility Laundry on Main Level, Level Drive, Open Floor Plan
Building
Architectural Style Colonial, Contemporary
Schools
High Schools Arrowhead
School District Arrowhead Uhs
Read Less

Copyright 2024 Multiple Listing Service, Inc. - All Rights Reserved
GET MORE INFORMATION





