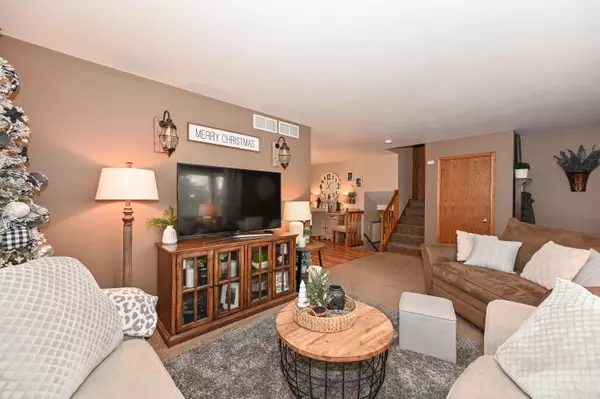Bought with Realty Executives - Integrity
For more information regarding the value of a property, please contact us for a free consultation.
1040 S Imperial Dr Hartland, WI 53029
Want to know what your home might be worth? Contact us for a FREE valuation!

Our team is ready to help you sell your home for the highest possible price ASAP
Key Details
Sold Price $376,000
Property Type Single Family Home
Listing Status Sold
Purchase Type For Sale
Square Footage 1,842 sqft
Price per Sqft $204
Subdivision Hartridge
MLS Listing ID 1774539
Sold Date 01/28/22
Style Tri-Level
Bedrooms 3
Full Baths 2
HOA Fees $1/ann
Year Built 1989
Annual Tax Amount $3,021
Tax Year 2020
Lot Size 0.270 Acres
Acres 0.27
Lot Dimensions Flat
Property Description
Come see this extremely well maintained home in prime Hartland location! Updates include roof (2015), windows (2015), and much more! Enter into welcoming living room with newer carpeting. Floor plan flows right into kitchen/dining area that has new laminate floors, new sink/faucet, and painted cabinets. Upper level features 3 large bedrooms and updated full bathroom with double sinks. Recently remodeled lower level bathroom includes ceramic tile floor and walk in tile shower. Spacious lower level family room! Mudroom entrance from garage is a great spot for the kids to not bring the mess inside. Extra deep garage! Cozy 3 season room will have you dreaming of enjoying summer nights. Lower level has tons of extra room for storage! Private yard, great schools make this home a must see!
Location
State WI
County Waukesha
Zoning Residential
Rooms
Basement 8+ Ceiling, Block, Full, Partially Finished, Sump Pump
Interior
Interior Features Cable TV Available, High Speed Internet, Pantry, Wood or Sim. Wood Floors
Heating Natural Gas
Cooling Central Air, Forced Air
Flooring No
Appliance Dishwasher, Disposal, Dryer, Microwave, Oven/Range, Refrigerator, Washer, Water Softener Owned
Exterior
Exterior Feature Wood
Garage Electric Door Opener
Garage Spaces 2.0
Building
Architectural Style Other
Schools
Middle Schools North Shore
High Schools Arrowhead
School District Arrowhead Uhs
Read Less

Copyright 2024 Multiple Listing Service, Inc. - All Rights Reserved
GET MORE INFORMATION





