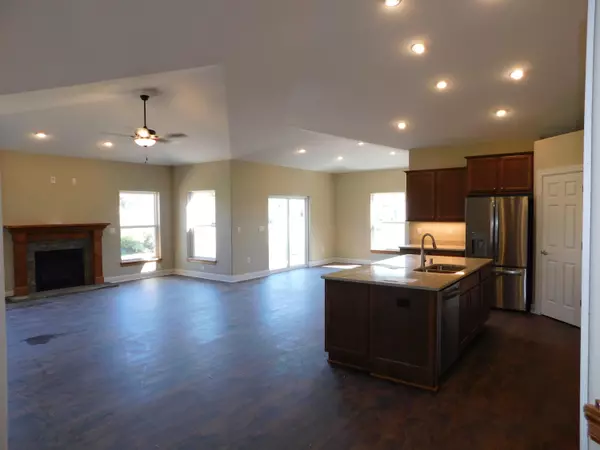Bought with KWS Realty (Kathy Wolf and Sons Realty)
For more information regarding the value of a property, please contact us for a free consultation.
970 Horseshoe Ct Belgium, WI 53004
Want to know what your home might be worth? Contact us for a FREE valuation!

Our team is ready to help you sell your home for the highest possible price ASAP
Key Details
Sold Price $441,075
Property Type Single Family Home
Listing Status Sold
Purchase Type For Sale
Square Footage 2,004 sqft
Price per Sqft $220
Subdivision Heritage Park
MLS Listing ID 1779076
Sold Date 08/30/22
Style 1 Story
Bedrooms 3
Full Baths 2
Year Built 2022
Tax Year 2021
Lot Size 0.290 Acres
Acres 0.29
Lot Dimensions 100x125x100x125
Property Description
New construction open concept ranch in a cul-de-sac setting with a huge 3.5+ car garage. 9 ft. 1st floor ceilings with pitched ceilings in foyer, living room, kitchen and dinette! Master bedroom offers tray ceilings + private master bath with tile shower, double vanity and granite!! Huge open kitchen offering a walk in pantry, island/snack bar and tons of cabinets. First floor mud/laundry with lockers! Two other spacious bedrooms with large closets. 2nd Full bath has SOT and double vanity. Great/Living room offers GFP . Lower lever egress window slider, Radon system installed and full bath rough. A must see home with a great location!!
Location
State WI
County Ozaukee
Zoning Res
Rooms
Basement Full, Poured Concrete, Radon Mitigation, Stubbed for Bathroom, Sump Pump
Interior
Interior Features Cable TV Available, Gas Fireplace, Kitchen Island, Pantry, Vaulted Ceiling(s), Walk-In Closet(s)
Heating Natural Gas
Cooling Central Air, Forced Air
Flooring No
Appliance Dishwasher, Disposal, Microwave
Exterior
Exterior Feature Aluminum/Steel, Low Maintenance Trim, Stone, Vinyl
Garage Electric Door Opener
Garage Spaces 3.5
Accessibility Laundry on Main Level
Building
Lot Description Cul-De-Sac, Sidewalk
Architectural Style Ranch
Schools
Elementary Schools Cedar Grove-Belgium
Middle Schools Cedar Grove-Belgium
High Schools Cedar Grove-Belgium
School District Cedar Grove-Belgium Area
Read Less

Copyright 2024 Multiple Listing Service, Inc. - All Rights Reserved
GET MORE INFORMATION





