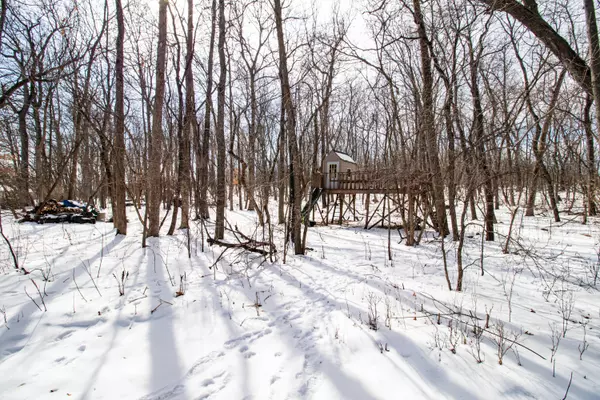Bought with First Weber Inc - Delafield
For more information regarding the value of a property, please contact us for a free consultation.
W278N7141 Mill Pond Way Merton, WI 53029
Want to know what your home might be worth? Contact us for a FREE valuation!

Our team is ready to help you sell your home for the highest possible price ASAP
Key Details
Sold Price $550,000
Property Type Single Family Home
Listing Status Sold
Purchase Type For Sale
Square Footage 2,641 sqft
Price per Sqft $208
Subdivision Woods Edge Estates
MLS Listing ID 1781684
Sold Date 04/08/22
Style 2 Story
Bedrooms 3
Full Baths 2
Half Baths 1
Year Built 1999
Annual Tax Amount $4,720
Tax Year 2021
Lot Size 1.350 Acres
Acres 1.35
Property Description
Welcome Home, this 3 bedroom, 2.5 bath colonial is sure to please! The 2 story foyer & grand staircase will draw you right in. The large light filled family room features a gas fireplace & flows nicely to the kitchen which offers granite countertops, SS appliances, breakfast bar, loads of cabinet storage & dining area. The dining room with HWF is ideal for gatherings or would make the perfect home office. Spread out and relax in the the 4 season sunroom while enjoying views of the beautiful backyard. The large private deck with hot tub and nicely landscaped yard provide a peaceful setting or great space for entertaining. Laundry is conveniently located on the 2nd floor. 3.5 car garage, basement workout room, electronic dog fence, Arrowhead/Merton schools are a few of the extras!
Location
State WI
County Waukesha
Zoning Res
Rooms
Basement Block, Full, Partially Finished, Radon Mitigation
Interior
Interior Features Gas Fireplace, High Speed Internet, Pantry, Walk-In Closet(s)
Heating Natural Gas
Cooling Central Air, Forced Air
Flooring No
Appliance Dishwasher, Disposal, Dryer, Freezer, Microwave, Oven/Range, Refrigerator, Washer, Water Softener Owned
Exterior
Exterior Feature Brick, Wood
Garage Electric Door Opener
Garage Spaces 3.5
Accessibility Level Drive
Building
Lot Description Wooded
Architectural Style Colonial
Schools
Elementary Schools Merton
Middle Schools Merton
High Schools Arrowhead
School District Arrowhead Uhs
Read Less

Copyright 2024 Multiple Listing Service, Inc. - All Rights Reserved
GET MORE INFORMATION





