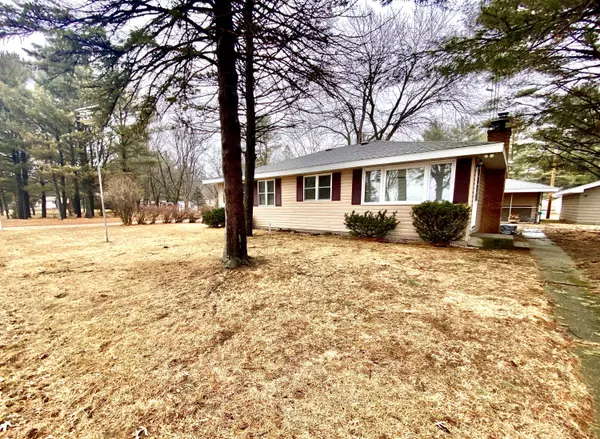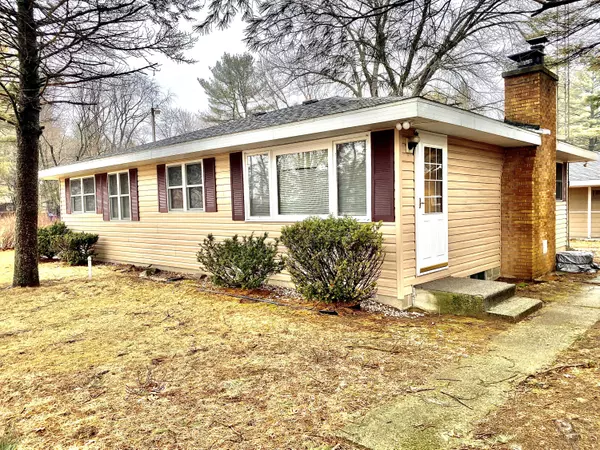Bought with NON MLS
For more information regarding the value of a property, please contact us for a free consultation.
2136 Market St Quincy, WI 53934
Want to know what your home might be worth? Contact us for a FREE valuation!

Our team is ready to help you sell your home for the highest possible price ASAP
Key Details
Sold Price $280,000
Property Type Single Family Home
Listing Status Sold
Purchase Type For Sale
Square Footage 2,000 sqft
Price per Sqft $140
Subdivision Dellwood Division
MLS Listing ID 1785371
Sold Date 09/30/22
Style 1 Story
Bedrooms 3
Full Baths 2
Year Built 1962
Annual Tax Amount $2,655
Tax Year 2022
Lot Size 0.330 Acres
Acres 0.33
Property Description
Breathtaking Castle Rock Lake water view home with excellent sunsets! It has windows galore so you will see the lake view from all over this home. It very well taken care of as you will see with these clean spaces. The finished basement offers plenty of space to sleep more or as a great family room. Nostalgia is what you will experience when you walk through this gem, enjoying going down memory lane. The lot has a large 125'x30' area for parking your RV or Watercraft. Why wait to enjoy this hard-to-find home as you can start vacation the day you close with all furnishings being included with the purchase.
Location
State WI
County Adams
Zoning Residential
Rooms
Basement Block, Finished, Full, Shower, Stubbed for Bathroom, Sump Pump
Interior
Interior Features Cable TV Available, Free Standing Stove, High Speed Internet, Kitchen Island, Natural Fireplace
Heating Propane Gas
Cooling Central Air, Forced Air
Flooring No
Appliance Dishwasher, Microwave, Oven, Range, Refrigerator
Exterior
Exterior Feature Vinyl
Garage Electric Door Opener
Garage Spaces 2.0
Waterfront Description Lake
Accessibility Bedroom on Main Level, Full Bath on Main Level, Level Drive, Open Floor Plan
Building
Lot Description ATV Trail Access, Corner Lot, View of Water
Water Lake
Architectural Style Ranch
Schools
Elementary Schools Adams-Friendship
Middle Schools Adams-Friendship
High Schools Adams-Friendship
School District Adams-Friendship Area
Read Less

Copyright 2024 Multiple Listing Service, Inc. - All Rights Reserved
GET MORE INFORMATION





