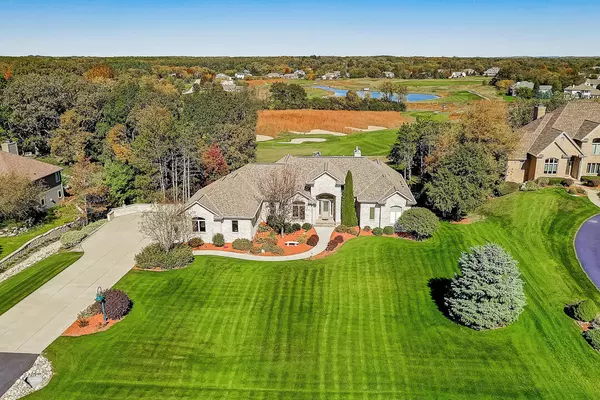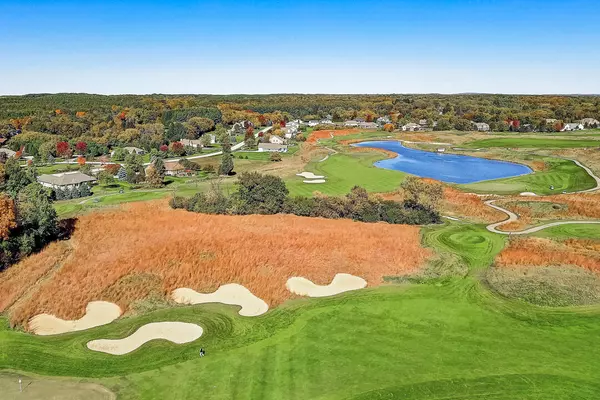Bought with Shorewest Realtors, Inc.
For more information regarding the value of a property, please contact us for a free consultation.
194 Crooked Stick Pass North Prairie, WI 53153
Want to know what your home might be worth? Contact us for a FREE valuation!

Our team is ready to help you sell your home for the highest possible price ASAP
Key Details
Sold Price $825,000
Property Type Single Family Home
Listing Status Sold
Purchase Type For Sale
Square Footage 4,500 sqft
Price per Sqft $183
Subdivision The Broadlands
MLS Listing ID 1790046
Sold Date 11/30/22
Style 1 Story,Exposed Basement
Bedrooms 4
Full Baths 3
Half Baths 1
HOA Fees $33/ann
Year Built 2003
Annual Tax Amount $5,903
Tax Year 2021
Lot Size 0.930 Acres
Acres 0.93
Property Description
It's more than a HOME it's a LIFESTYLE! You are greeted by Amazing Views the minute you walk through the front door! Open concept, Stunning kitchen, Luxury countertops, gorgeous custom woodwork & beautiful views throughout the home. Entertain friends & family in the walkout LL w/ 10Ft ceilings or relax on upper the deck and enjoy the sunset. This home is sure to impress you and your guests! The Broadlands Golf Course community offers something for everyone. Affordable golf memberships, golf leagues, Jr. Golf Program, club house, driving range, park with playground, Baseball & soccer fields, biking running, hiking in the Kettle Moraine Forest. Top ranked Mukwonago Schools. Minutes from shopping/restaurants. Roof, Gutters & Furnace 2015, Hot Water Heater 2019, Fridge 2021, DW 2019
Location
State WI
County Waukesha
Zoning RES
Rooms
Basement 8+ Ceiling, Finished, Full, Full Size Windows, Shower, Sump Pump, Walk Out/Outer Door
Interior
Interior Features 2 or more Fireplaces, Cable TV Available, Central Vacuum, Gas Fireplace, High Speed Internet, Kitchen Island, Natural Fireplace, Security System, Vaulted Ceiling(s), Walk-In Closet(s), Wet Bar, Wood or Sim. Wood Floors
Heating Natural Gas
Cooling Central Air, Forced Air, Zoned Heating
Flooring No
Appliance Cooktop, Dishwasher, Disposal, Dryer, Microwave, Oven, Refrigerator, Washer, Water Softener Owned
Exterior
Exterior Feature Brick, Fiber Cement
Garage Electric Door Opener
Garage Spaces 3.5
Accessibility Bedroom on Main Level, Full Bath on Main Level, Laundry on Main Level, Level Drive, Open Floor Plan
Building
Lot Description On Golf Course
Architectural Style Ranch
Schools
Elementary Schools Prairie View
Middle Schools Park View
High Schools Mukwonago
School District Mukwonago
Read Less

Copyright 2024 Multiple Listing Service, Inc. - All Rights Reserved
GET MORE INFORMATION





