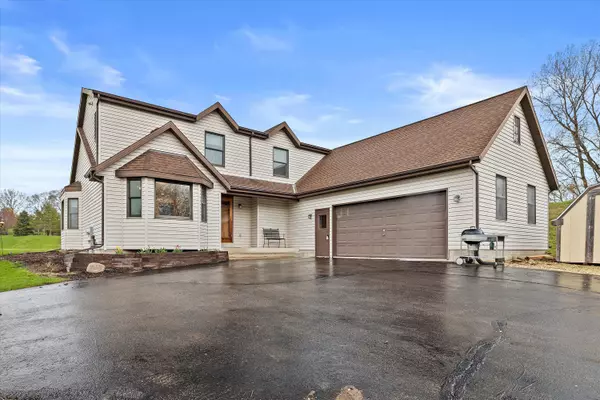Bought with RE/MAX Plaza
For more information regarding the value of a property, please contact us for a free consultation.
N6996 Northwood Dr Sugar Creek, WI 53121
Want to know what your home might be worth? Contact us for a FREE valuation!

Our team is ready to help you sell your home for the highest possible price ASAP
Key Details
Sold Price $437,500
Property Type Single Family Home
Listing Status Sold
Purchase Type For Sale
Square Footage 2,105 sqft
Price per Sqft $207
Subdivision Lauderdale Lakes Estates
MLS Listing ID 1790028
Sold Date 06/21/22
Style 2 Story
Bedrooms 4
Full Baths 2
Half Baths 1
HOA Fees $50/ann
Year Built 2000
Annual Tax Amount $4,271
Tax Year 2021
Lot Size 1.750 Acres
Acres 1.75
Property Description
WOW! Come take a look at this beautiful 4 bed 2.5 bath home located in the highly sought after Lauderdale Lakes Estates neighborhood! With access to a private pond in your back yard that's stocked with Northern, Walleye, Bass, and pan fish. There is also private access to a sandy beach just a block over in the subdivision. Enjoy the 2.5 car garage with a passthrough, main level laundry, and a master bedroom on the main level! You'll love the open floor plan of this home, with a catwalk overlooking the gorgeous natural fireplace & large living room. With one of the most quiet locations in the whole subdivision, you'll enjoy the 1.75 acres this home boasts.
Location
State WI
County Walworth
Zoning Residential
Rooms
Basement Block, Full
Interior
Interior Features Cable TV Available, High Speed Internet, Natural Fireplace, Skylight, Vaulted Ceiling(s), Walk-In Closet(s), Wood or Sim. Wood Floors
Heating Natural Gas
Cooling Central Air, Forced Air
Flooring No
Appliance Dishwasher, Dryer, Microwave, Oven, Range, Refrigerator, Washer, Water Softener Owned
Exterior
Exterior Feature Vinyl
Garage Spaces 2.5
Waterfront Description Pond
Accessibility Bedroom on Main Level, Full Bath on Main Level, Laundry on Main Level, Open Floor Plan
Building
Lot Description Cul-De-Sac, View of Water
Water Pond
Architectural Style Prairie/Craftsman
Schools
Elementary Schools Tibbets
Middle Schools Elkhorn Area
High Schools Elkhorn Area
School District Elkhorn Area
Read Less

Copyright 2024 Multiple Listing Service, Inc. - All Rights Reserved
GET MORE INFORMATION





